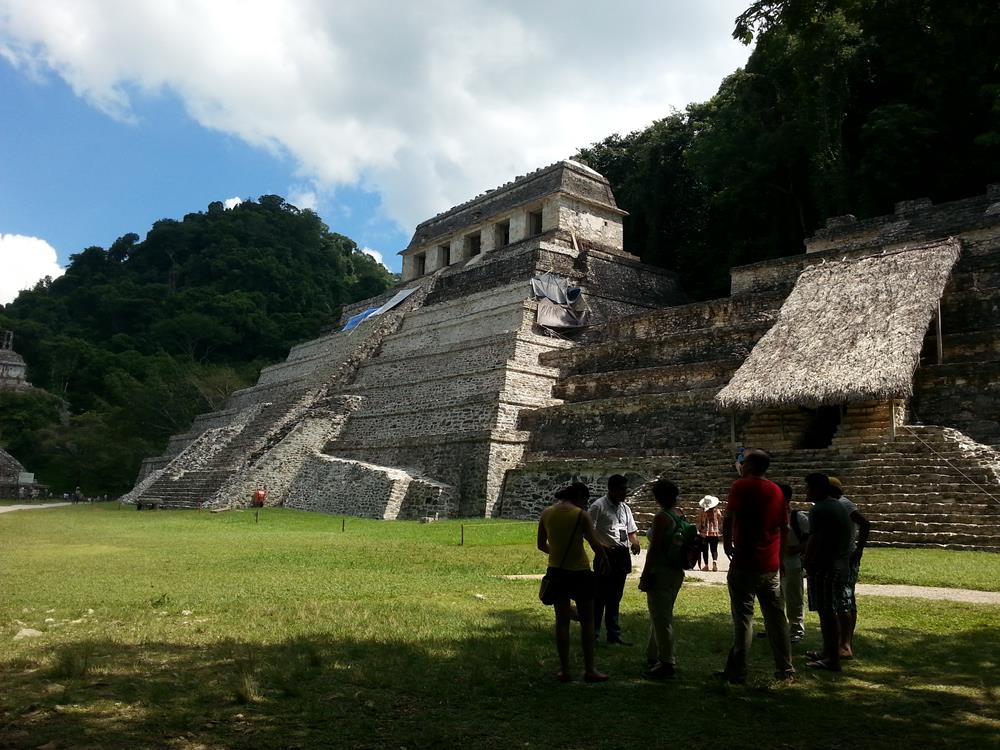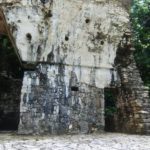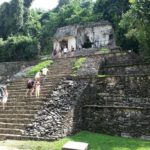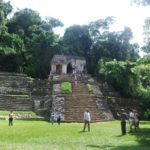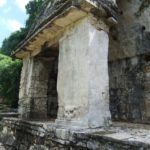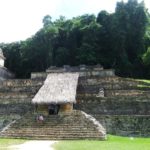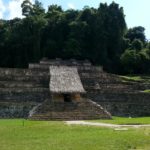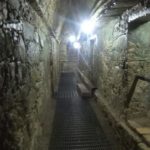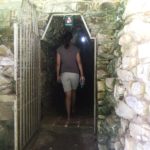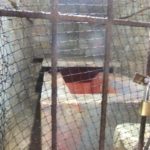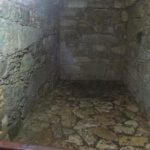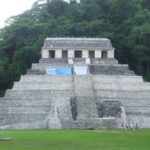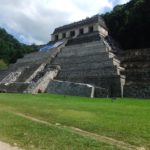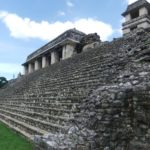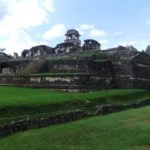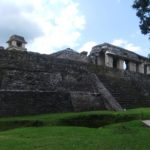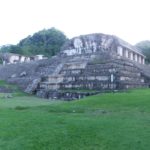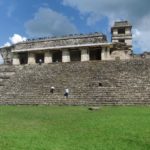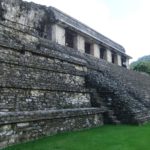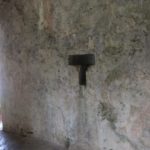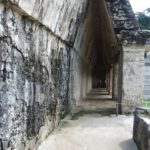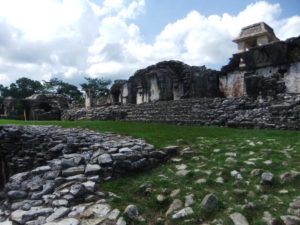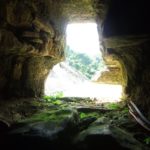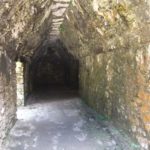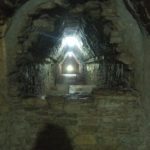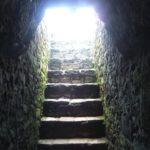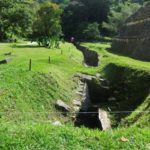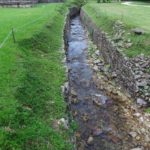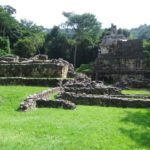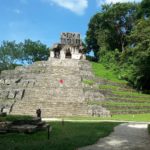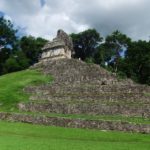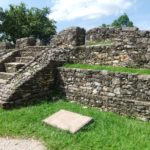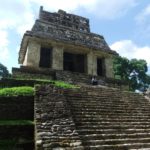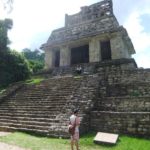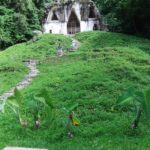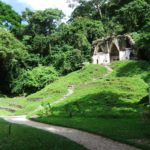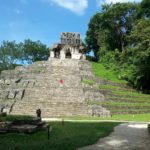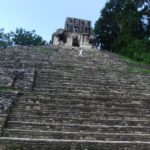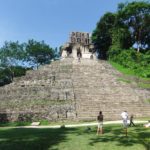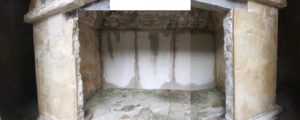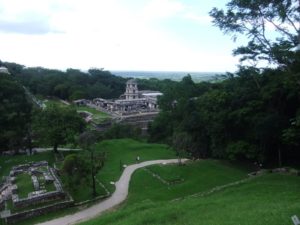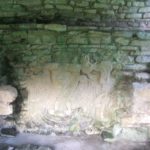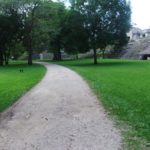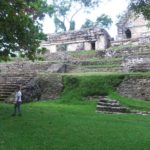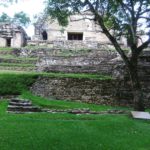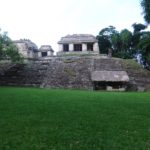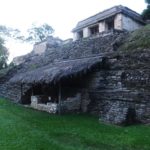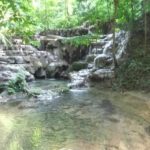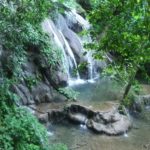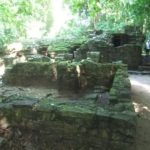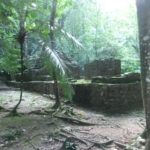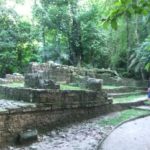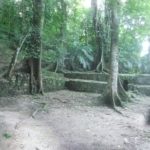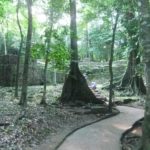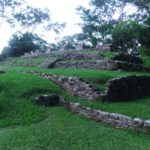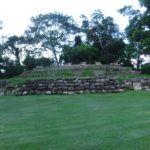
September 19th, 2014
Palenque, Chiapas, Mexico
Ah….The city of Palenque….
Pyramids, graves of kings and queens with all the gold and precious stones =)
Its Golden era, and the time the great building were built was between 600-900 A.D.
The city original name was Lakamha’ – “The place of the great waters”, and the territory it controlled was known as B’aakal or “Bone”.
Palenque is considered on the most important archaeological sites of Mesoamerica. The first evidence of occupation is from 100 B.C.
Take Care
Gad
The Temple of the Skull – The temple is named of a skull-shaped stucco relief (probably of a rabbit skull) that can still be seen on one of the lower part of one of the three entrances. The temple was colored blue and red and is believed to be a sanctuary. In the earlier structure beneath the Temple of the Skull a grave with a rich offering of more than 700 pieces of jade was found.
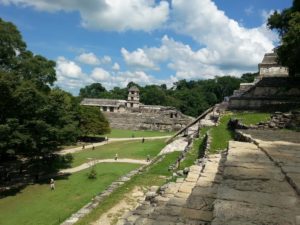 A view to the palace from the top of the Temple of skulls.
A view to the palace from the top of the Temple of skulls.
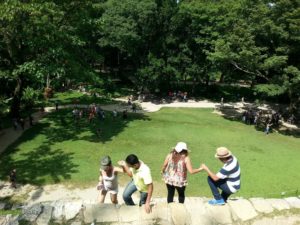 Looking down from the top of the platform… steep… =0
Looking down from the top of the platform… steep… =0
Palenque Temple XIII and the Tomb of the Red Queen – The temple has parts of many periods. Inside the basement we see today, two substructures were found, one of them contains a tomb. The Buried body was of a woman inside a stone sarcophagus, with jade, pearls, obsidian knives, bone needles and shells covered and surrounded the skeleton, shows that it was an important and powerful individual. Her face was covered with a jade mask with 300 tiles, and the body was adorned with necklace, earring, hats, bracelets and anklets. The body, the offerings and the walls of the sarcophagus were covered with cinnabar, a red mineral that inspired the name “The Red Queen”. Spreading cinnabar in tombs was a common practice among the Maya: It might be because of the its color that reminds blood or because it used to seal the tomb.
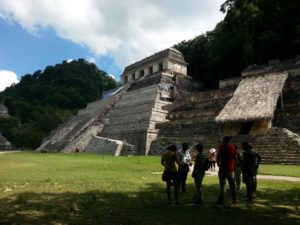 Palenque The Tomb of Pakal – The tomb was opened in 1952, and the probably best known Maya relief today was found inside: a monolithic limestone sarcophagus with carved lid was found inside. Inside the tomb craves that reflects the deep believe of the Mayan people, that man was created from corn dough. The scene reflect K’inichJanahb ‘Pakal emerging from the earth in an act of rebirth. Pakal II takes the place of the God of Maize, as a personification of the corn planet emerges from the earth, grows, ages, dies and goes to the underworld were it is cyclically reborn. The base of the temple could be seen as a mountain and the tomb is a cave. The cave was considered the threshold to the underworld, the place inhabited by deities and ancestors. The ancestors were represented in the side reliefs of the sarcophagus. The body of the ruler was covered with cinnabar mercury sulfate that was highly poisonous and accompanied by jadeite jewelry. The most famous piece of the offering is a mask made from mosaic tiles of this material.
Palenque The Tomb of Pakal – The tomb was opened in 1952, and the probably best known Maya relief today was found inside: a monolithic limestone sarcophagus with carved lid was found inside. Inside the tomb craves that reflects the deep believe of the Mayan people, that man was created from corn dough. The scene reflect K’inichJanahb ‘Pakal emerging from the earth in an act of rebirth. Pakal II takes the place of the God of Maize, as a personification of the corn planet emerges from the earth, grows, ages, dies and goes to the underworld were it is cyclically reborn. The base of the temple could be seen as a mountain and the tomb is a cave. The cave was considered the threshold to the underworld, the place inhabited by deities and ancestors. The ancestors were represented in the side reliefs of the sarcophagus. The body of the ruler was covered with cinnabar mercury sulfate that was highly poisonous and accompanied by jadeite jewelry. The most famous piece of the offering is a mask made from mosaic tiles of this material.
The Temple of Inscriptions – Named after the three large limestone tablets that decorate the Central room of this important building. They contain the largest Mayan glyph text found to date. The text refers to the events related to the life and death of the great ruler Pakal II and the enthronement of his successor Kan B’ahlam II. Moreover, the enthronement of Pakal’s ancestors is mentioned. Events in the remote past and the future are also alluded to such as events from more than 1 million years in the past and events from the year 4772 A.D.
The Temple of the Inscriptions was planned with a base of nine stepped sections on which the building is set. However, during the construction process the base filling became destabilized so it was covered by three large sections with inset coroners to hold the weight and prevent collapse. The structure as seen today is the result of reconstruction work in modern times by archaeologists. Some remnants of the original building can still be seen, as the the first section of the base next to the staircase.
The Palace – This was the residence of the ruling family and his court. The complex is the result of several building phases. The buildings seen today were built during the reign of K’inichJanahb’ Pakal, but his successors added in the later 400 years houses, courtyards,and the forms tower in the 8th century.
The facade of the buildings of the Palace were painted red and blue except for the “main white house”, the first house commissioned by Pakal and was adorned with a white cover of stucco and decorated with floral Motifs. Most of the buildings were also had decorated facades and interiors with figures and stucco friezes, craved glyphs and embossed tables.
At the seat of the political power in Palenque, ceremonies and festivals were performed in this space and important decisions were also made for the city; tributes were collected which were probably stored in some rooms, sanctions were issued and events commissioned. The palace was built as a set of structure built around inner courtyards.
The Palace – The pilasters of this building present Palenque’s rulers as gods celebrating different rituals.
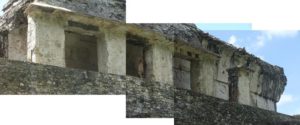
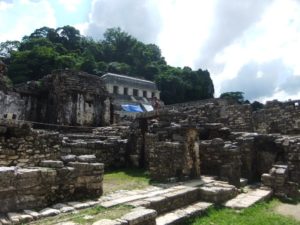 The Palace, Casa de Ascencion al Poder – This was the space in which the city’s rulers were enthroned, beginning with the reign Pakal II. Deciphered glyphs led to the conclusion that the ancient residents of Palenque called it Sak Nuk Naah (“House of the white skin”)
The Palace, Casa de Ascencion al Poder – This was the space in which the city’s rulers were enthroned, beginning with the reign Pakal II. Deciphered glyphs led to the conclusion that the ancient residents of Palenque called it Sak Nuk Naah (“House of the white skin”)
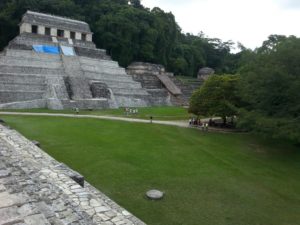 A look of the Three Temples from the Palace.
A look of the Three Temples from the Palace.
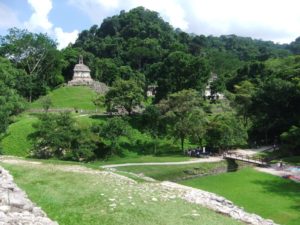 A look on the Grupo de las Cruces from the palace.
A look on the Grupo de las Cruces from the palace.
The inside of the palace.
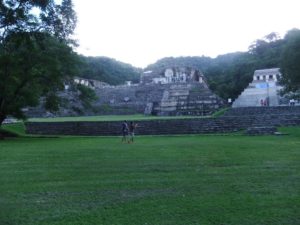 A look of the Temple of Inscriptions and the palace.
A look of the Temple of Inscriptions and the palace.
The Aqueduct – The ancient name of Palenque was Lakamha, “The place of great water.” The city owes its name to presence of 56 springs in an area where there are 9 independent streams with waterfalls on the slopes of the urban plateau. To prevent floods the banks of several creeks were faced with stone blocks and covered over, using the Mayan vault system. The control of the water was important to prevent the sinking of both palazas and residences and the erosion of the slopes containing the terraces that were intended for agricultural and residential areas. This is one of largest of the Aqueducts, it used to be covered over 155 meter but it had collapsed. Its walls and vaults were built with oversized stone blocks, which were also used to make the hugh girders there.
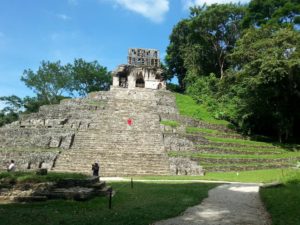 Grupo de las Cruces (Group of the Crosses)
Grupo de las Cruces (Group of the Crosses)
Palenque Complex XV:
Structure A – Located west of the Main Building. This Small building once had a roof. The finding of a small tomb chamber stands out but it has been looted since the pre-Hispanic era. A glass decorated with waterfowl in black and orange colors has been recently found.
Structure B – North of the above mentioned structure. On its west side a tomb (a small stone built coffin-like box used to hold the bodies of the dead) containing a cream colored scratched vase with craved glyphs of the Main Building.
Structure C – Though discovered in almost completely ruins, well-preserved modelled clay incense burners were found inside it. Structure D (Behind the main structure): this is a small platform which probably served as the foundation for a structure built of perishable materials. There is evidence of domestic activities suggested by the large number of grindstones, pottery, obsidian knives and coarse ware found here.
Temple XV – Three tombs were found inside this building. Those, and another three tombs found behind it were placed as construction offerings. In small plaza to the rear the skeletons of 18 people were uncovered, all of them aligned in a northward direction just as those in the tombs. The outside burials sites, however are not directly associated with the the building. Most outstanding are the remains, probably belonging to a ruler, found in a sarcophagus in the middle room of the building.
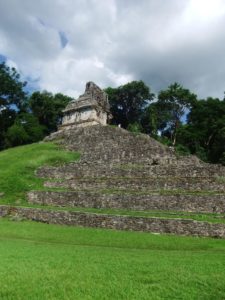 Palenque Temple XIV – Apparently this temple was commissioned by K’inich Kan Joy-Chitam II and was dedicated posthumously to his brother and processor K’inich Kan B’ahlam II. Inside the room is a finely crafted tablet depicting a scene, in which B’ahlam II K’inich Kan is preforming a dance on a water band, accompanied by his mother IxTz’akb’uAjaw, who is kneeling to present him with a statuette of the god K’awil who was associated with the royal lineage. this scene refers to a dance preformed “at the water edge” in the distant past in which the sea probably covered most of the earth. The tablet stands out in the figures were represented when they had already died. The Maya believed that their rulers were able to travel through time, not just after death but when they were still alive, so there are representations that show leaders meeting with their ancestors in the past or with mythical figures.
Palenque Temple XIV – Apparently this temple was commissioned by K’inich Kan Joy-Chitam II and was dedicated posthumously to his brother and processor K’inich Kan B’ahlam II. Inside the room is a finely crafted tablet depicting a scene, in which B’ahlam II K’inich Kan is preforming a dance on a water band, accompanied by his mother IxTz’akb’uAjaw, who is kneeling to present him with a statuette of the god K’awil who was associated with the royal lineage. this scene refers to a dance preformed “at the water edge” in the distant past in which the sea probably covered most of the earth. The tablet stands out in the figures were represented when they had already died. The Maya believed that their rulers were able to travel through time, not just after death but when they were still alive, so there are representations that show leaders meeting with their ancestors in the past or with mythical figures.
Palenque Temple of the sun – It was dedicated to the god “Glll”. The panel in the sanctuary represents Pakal II and B’ahlam Kan K’inich – who ordered the construction of the building and the tablet. In the center of the scene there were three badges of military and political-religious power: spears, a shield and ceremonial bar. The latter was carried by the rulers as a sign of power, connecting his authority with supernatural forces. The bar has a serpent’s head at each head. perhaps to symbolize the sky because chan in Mayan means serpent and equally, sky. The shield is decorated with the face of the ‘Jaguar God of the Underworld’ which is closely related to the sun and probably also with ‘Glll’. Another Jaguar head appears in the middle of the ceremonial bar, which refers to the name of Kinich Kan B’ahlam which literally translates as ‘Snake Jaguar’.
Temple of the Foliated Cross – It was dedicated to the patron deity Unen K’awiil (also known as ‘Gll’). A craved tablet is exposed in the sanctuary. K’inich Kan B’ahlam again appears at center stage with his late father, Pakal II, who witnessed the rituals carried out by his son. In the center and on a scared Kapok tree, there is a personification of a corn planet emerging from the head of ‘witz monster’, a representation of the mountain. Corn has always been important in the Mayan society. Not only was it a staple of the common diet, in the Classic Period corn was consumed mainly in the form similar to the tamale – but in the Maya worldview it was also the substance of the human body. On the tablet the pods coming off the planet are human heads. Therefore corn formed the basis of human life, its origin and was also the source of reproduction.
This temple was built using the natural slope of the hill that is behind it. The base consists of several sections on which the temple is constructed which have two bays whose longitudinal axis runs north to south. The design is portico with three openings and subsequent bay with lateral cells and a shrine in the central area. Its front collapsed which is why today there is a longitudinal section.
Temple of the cross – The building is one of the loftiest in the site. The body is made up of five large double tiers. The temple consists of a half destroyed portico and a rear passageway split into two side rooms and one Central room holding a sanctuary. On the right hand side of the shrine there is a description of God L. smoking tobacco, and on the left is a portrait of a richly attired Lord Serpent Jaguar II. On its back side is a reproduction of the panel showing Serpent-Jaguar II’s accession to Palenque’s throne in 684 A.D.
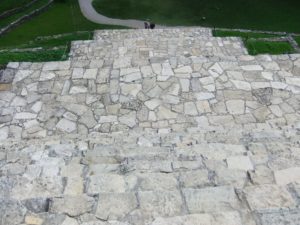 If there is something more freighting then climbing those pyramids… is going down from them
If there is something more freighting then climbing those pyramids… is going down from them
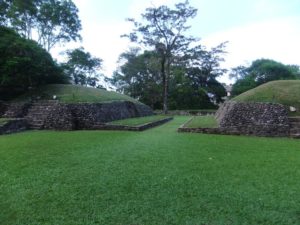 The Ball Court – In Palenque’s urban, the Ball Court enjoyed a high status because of the deep symbolic and religious sense that the ceremony had. Its practice represented the everyday play between contradictory forces, antagonistic concepts and opposing natural events. Large slabs, once probably craved glyphs, serve as facing the slopping midsection of the platform. The stone rings typical of such buildings are not found here, so presumably wooden rings were employed instead.
The Ball Court – In Palenque’s urban, the Ball Court enjoyed a high status because of the deep symbolic and religious sense that the ceremony had. Its practice represented the everyday play between contradictory forces, antagonistic concepts and opposing natural events. Large slabs, once probably craved glyphs, serve as facing the slopping midsection of the platform. The stone rings typical of such buildings are not found here, so presumably wooden rings were employed instead.
The Northern Group – It consists of a long platform with five temples, whose facades face south. They have different heights, this meaning that they were built in different times. Their architectural layout resembles the site’s other constructions: two parallel passageways with side rooms and entrances. It is likely that these temples were decorated with stucco reliefs on their pillars and friezes
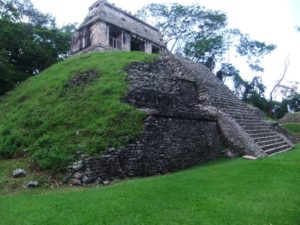 The Count – This building is named that way because it was supposedly used by the Count Jean Frederick Waldeck during his stay in Palenque in the first half of the nineteenth century, although he actually live in the foot of the Temple of the Cross for a period of two months. The temple rests on a pyramidal base of five sections. Originally the facade pilasters, the frieze and cresting were decorated with symbolic and chronological motifs. Currently only part of the stone frames other ornament on the pilasters have been conserves.The temple has the typical Palnque layout: a portico with three entrances and one internal bay divided into one central room and two on the sides. Under the Stucco floor of the porch, three tombs were discovered with little human remains, but with complete offerings consisting of shell beads, bone objects and small snails drilled for use as pendants.
The Count – This building is named that way because it was supposedly used by the Count Jean Frederick Waldeck during his stay in Palenque in the first half of the nineteenth century, although he actually live in the foot of the Temple of the Cross for a period of two months. The temple rests on a pyramidal base of five sections. Originally the facade pilasters, the frieze and cresting were decorated with symbolic and chronological motifs. Currently only part of the stone frames other ornament on the pilasters have been conserves.The temple has the typical Palnque layout: a portico with three entrances and one internal bay divided into one central room and two on the sides. Under the Stucco floor of the porch, three tombs were discovered with little human remains, but with complete offerings consisting of shell beads, bone objects and small snails drilled for use as pendants.
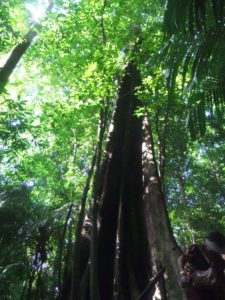 Those enormous trees grow all over the site.
Those enormous trees grow all over the site.
A bridge on the stream and the the “Queens’ Bath” waterfalls on the edge of the site.
Complex B – This set of five buildings surrounding a courtyard of three levels was a residential area in the Late Classic Period, 770-850 A.D. Tombs were found in most of the houses with figurines modeled as offerings. Originally, the buildings had stone roofs. Many of the daily activities of their inhabitants were carried out in the open spaces of the plazas nearby. In the building west of the upper platform (B2) there is a stream bath which was built in the Late Classic period. Although this structure originally had other functions , it was subsequently amended to provide a steam bath. The system used in this type of dry baths consisted of placing hot stone e on which water was then sprinkled to generate heat ans humidity in the atmosphere; minerals or aromatic were also added to purify and deodorize the body. The complex is located near the “Queens’ Bath” waterfalls right between the Bats and the Otolum streams which provided water for the operation of the steam bath. The natural river basins were probably also used for cooling off and bathing.
Complex I and II – residential complex.
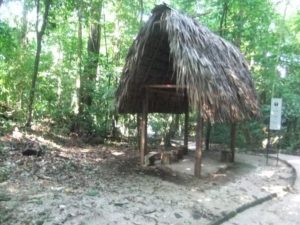 A typical Mayan house. Unlike the higher classed that lived in the stone made complex, most of the Mayan people lived in an hat like that.
A typical Mayan house. Unlike the higher classed that lived in the stone made complex, most of the Mayan people lived in an hat like that.
Temple X – The building is accessed via a wide staircase made of large blocks of carved stone. The planet comprises of a single bay which consisted of five openings for access (quite rare at the site), of which only the start of the walls and pillars were conserved. By having five entrances and a staircase of large blocks, it is assumed that this building could have been a very early construction. On the west side, attached to the platform, is a very small but completely destroyed room. Its location opposite the Temple of Inscriptions suggests a link between its residents and the ruling elite.

