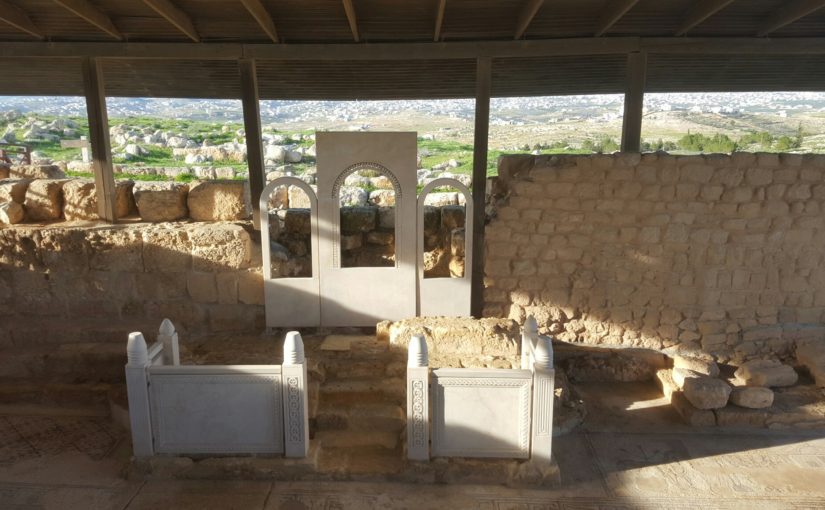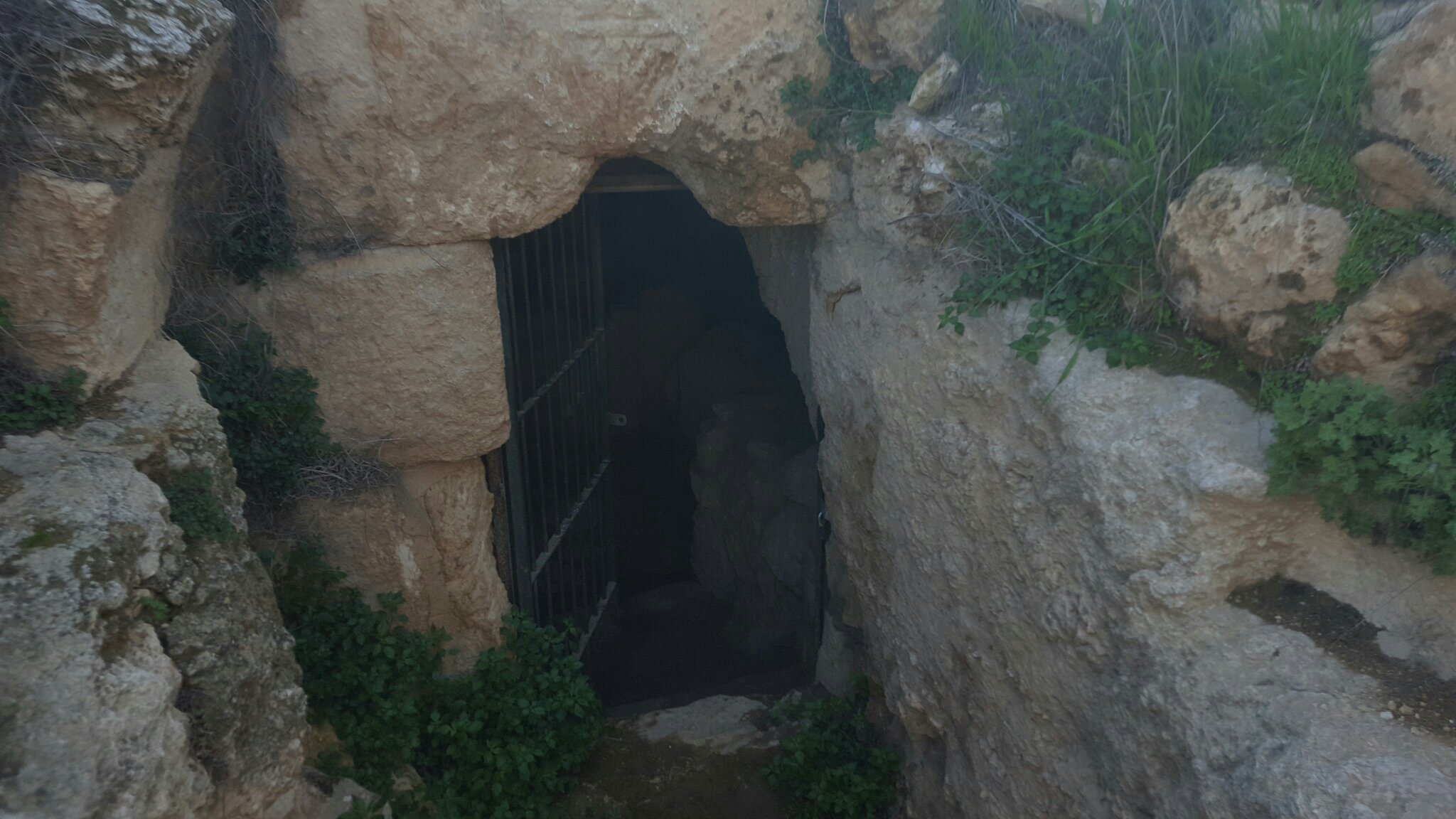Hi,
The base we sit in called Susya, the Arab village to the south of us called Arab Susya, the Israeli settlement south-east of us called Susya and to east is Ancient Susya, the source to the name Susya.
It is the day before the last day of this operational military service and we finally get to go and visit this place =)
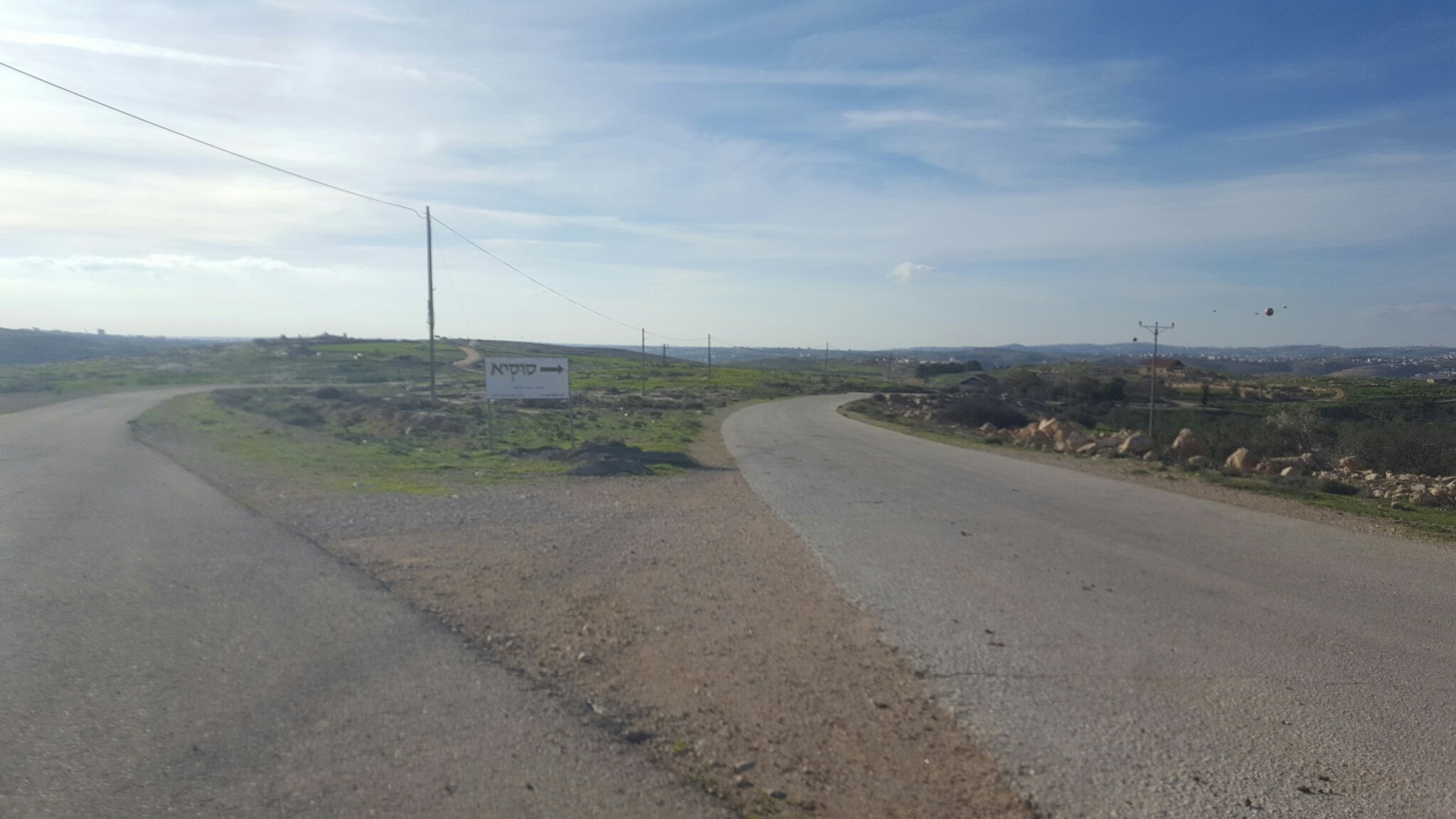
The road leads to Susya
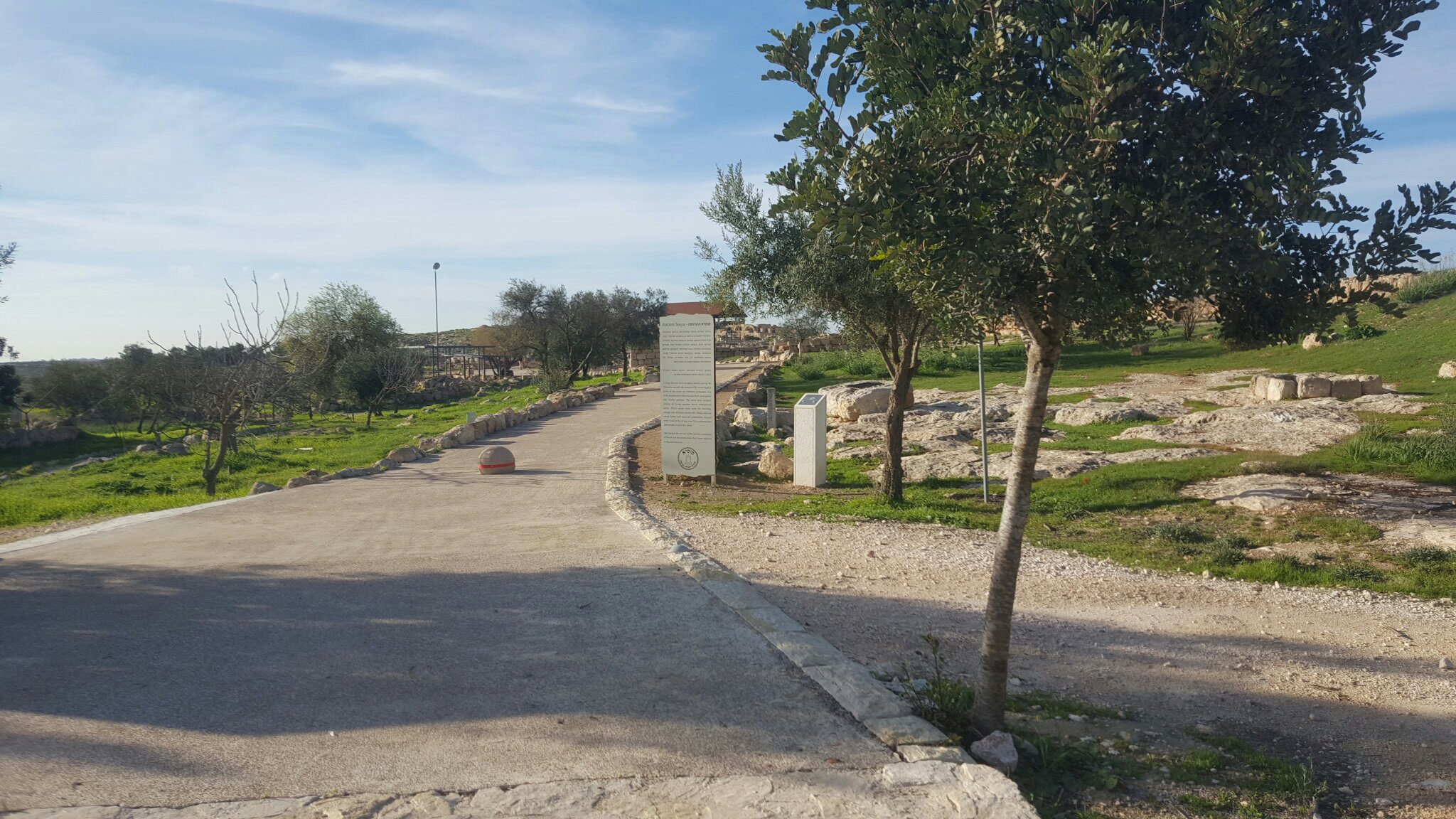
General view
Ancient Susya – A large Jewish town occupied mainly during the Talmudic era (4th-8th centuries CE). At the highest point of the town, an elaborate synagogue was built, ornamented with mosaic floor, inscriptions and marble artifacts. athe town area includes dozens of living quarters above underground caves. These caves were used for dwelling storage and different handicrafts. Many mikvaot (ritual baths) and menorah (candwlabra) designs were found in the living areas. It is estimated that 3,00p people lived in the town.
1982 marked the revivel of the Jewish community of Susya and the people made thiwr home adjacent to the ancient town.
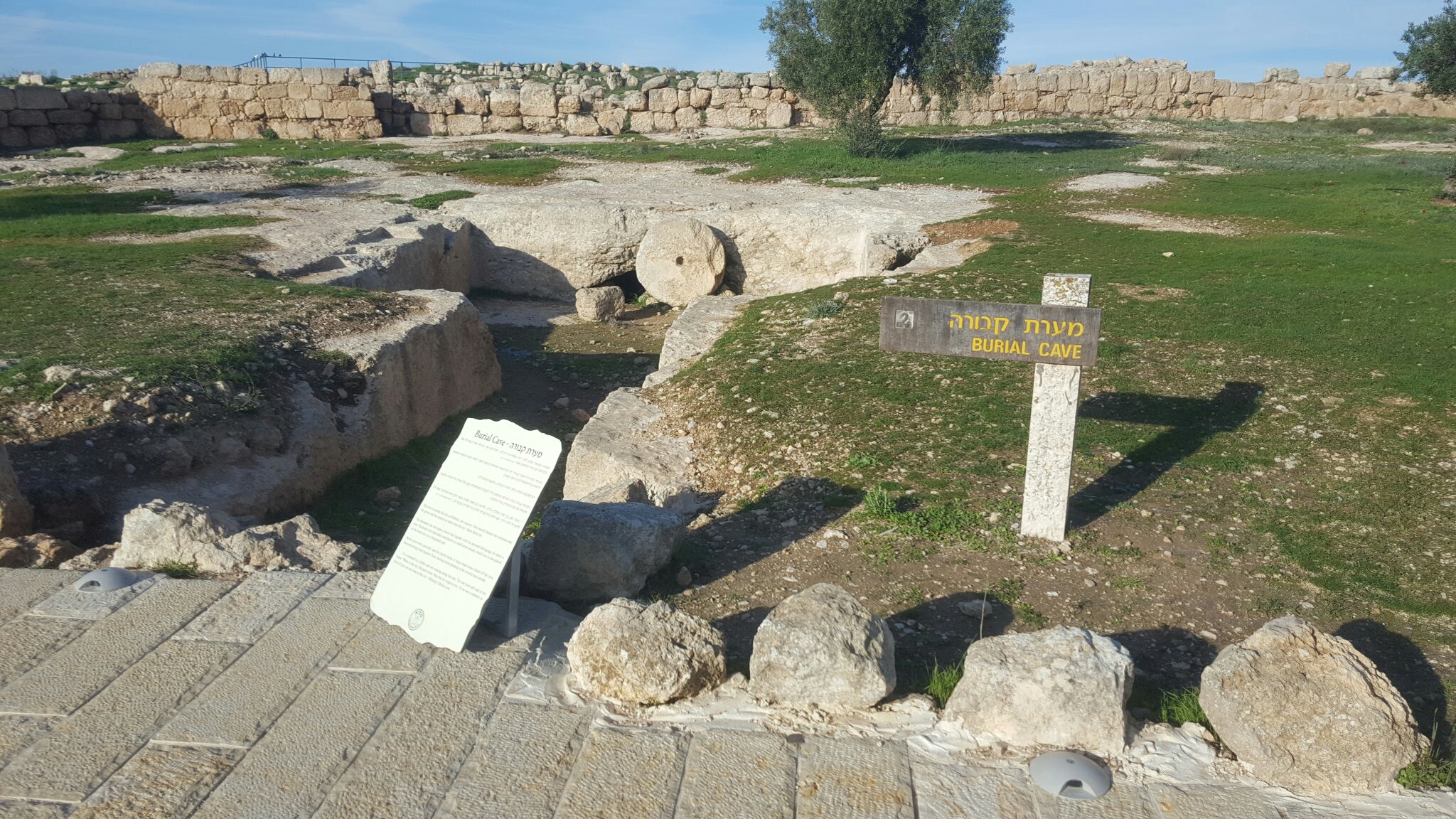
Burial Cave – The cave is outside the city, as Rabbinic law requirea. “one should distance the carcasses and the graves and the tannery 50 cubits from the city”. ( Baa Batra 2:9)
The deceased was laid upon a burial bed together with his personal belongings for about a year. The bones were then taken and placed in a small stone ossuary, which was in turn placed in the burial cave, in a designated spot.
Burial caves were generally used for family burial. A large round stone closed off the cave thus preventing ritual impurity from reaching those standing in the covered area outside.
“…It is compared to a father and so walking along the way. The son tired and said to his father: ‘Where is the city?’ He said to him: ‘May this be a sign to you, if you see a cemetary in front of you. you are close to the coty.” (Midrash Thillim 20:4).
Synagogue – The synagogue in Susya is one of the five synagogues so far doscovered in shouthern Mt Hebron (the others are in Eshtemoa, Maon, Anim and Rimon).
The building was consructed “at the highest point in the city” in accordance with the law cited in the Tosefta (Megillah 3:14).
Due to the secuirty problems on the frontiers, the synagogye was surrrounded by a thick wall and large stones that blocked the openings to its courtyard.
The fact that the opening of the synagogue is on the east, testifies that the residents of Susyawere careful of the law stating that “one does not open an opening in a synagogue but to to east, as we find in the Temple, which was open to the east.” (ibid)
There were three areas in the synagogue: courtyard, portico and hall. In all three, archeologists discovered mosaics adorned with geometric shapes and inscriptions in Hebrew and Aramic. At the edge of the hall floor, part of a Zodiac decorated the earlier stages of the mosaic.
In the northern wall, facing Jerusalem, they found the niche for the Holy Ark. Close by were fragments of a marble Menorah and parts of a marble grate that surrounded the base of the Bimah and was decorated with inscriptions and floral designs.
The synagogue was apparently constructes in the second half of the 4the century and served at least until the 8the century.
Water Cistern – Susya’s average annual rainfall is approximately 250mm. Because Susya is close to the desert, the residents created water storage systems that could serve them during the hot summer as well. They dug dozens of water cisterns, which filled up every winter through the drainage channels hewn out of the rock. At yhe top edge of the cistern they placed a speical round cover stone. The stone narrowed the opening in order to prevent evaporation, contamination and passer-by falling in.
“The saves came to King David.They said to him: ‘Our Master the King, your people Israel need sustenance.’ He replied to them: ‘Go and support each other.’ They said to him: ‘A handful of food does not satisfy a lion, neither can a cistern be filled again only through its round cover stone.’ (Brachot 3b)
Dwelling caves – More than 70 undergrouned spaces have been found in Susya, hewn by its residents. This is evident from the many chisel mqrks visible in almost every cave. It seems that the reason they created the caves was because of the extremem heat close to thr desert an as a solution for safety issues arising from the proximity to desert nomads. The caves served as living areas, workshops, storage rooms and – when needed hoding places.
Wall houses (“Protective belt”) – “Wall houses” were characteristic of dwelling in the vicinity of desert. The peripheral houses in the town were built close to one another to create a joint outer wall. These structures could serve as shops, storehouses, homes or any other public function. In the rooms of Susya eastren “wall” one can discren the clefts in which Mezuzahs were fixed, ritual baths and Menorahs (candelabras) engraved on the lintels. The Menorah motif was a common decoration on stones, mosaic and marble cravings.
“One forces (a resident) to particpate the building the town outer wall, with doors and bolts.” Rabbi Simeon Ben Gamliel says, “not all toens need one’… only near the border requires a wall” (Mishana Baba Batra 1,5; Baba batra 7b)
Ritual Bath (Mikveh) – This is one of 35 the 35 ritual baths found ib ancient Susya. The distribytion of suxh baths teaches us that despite the destruction of the Second temple – and consequently less need for stringent adherence to the laws of ritual purity – the residents of Susya continued to maintain their devotion tothese laws hundreds of years later. You can see that this bath held more than required minimal amount of watet (“a cubit by acubit ath the height of three cubits” – Pesachim 1p9) and note the channels hewn in the natural rock so that raineatet – untouched by human hands – could flow into the ritual bath.
“Rabbi Akiva said: Happy are you, O Israel…. just as the ritual bath purifies the impure so does the Holy One Blessed be He purify Israel”. ( Mishna Yoma 8:9)

