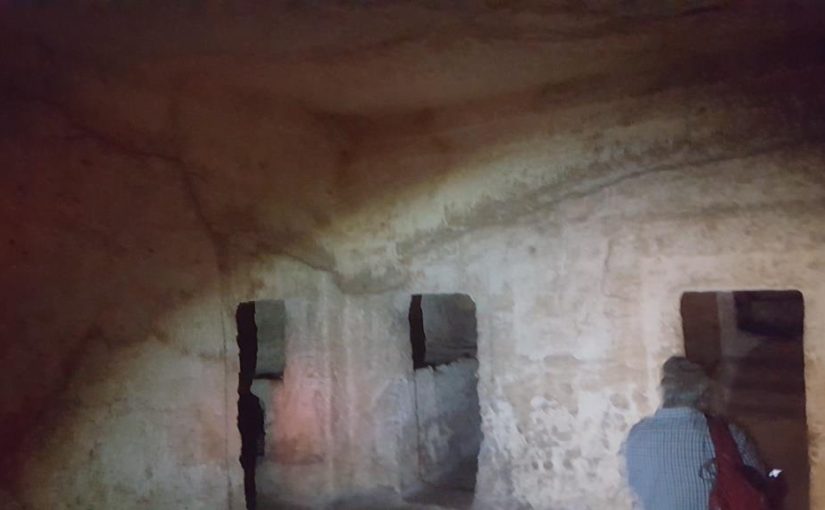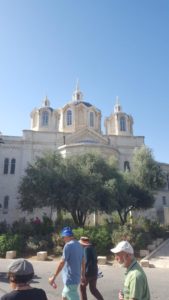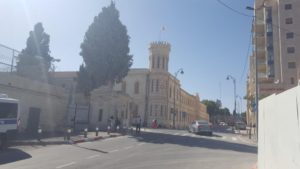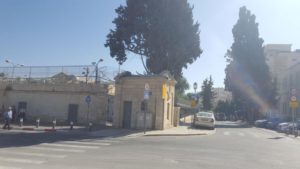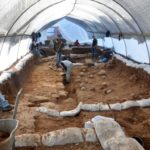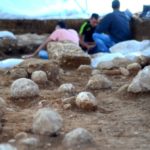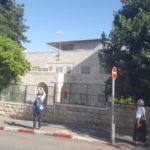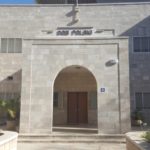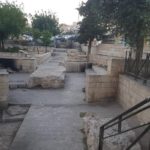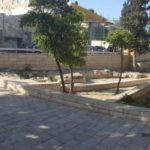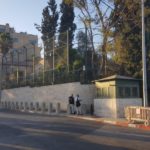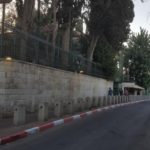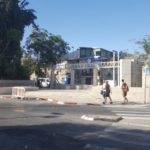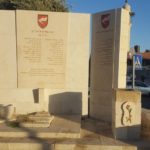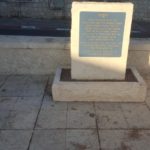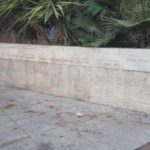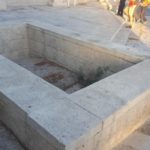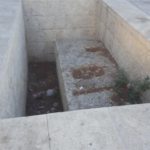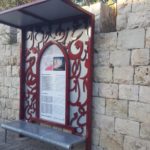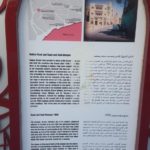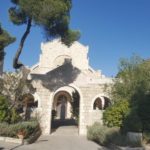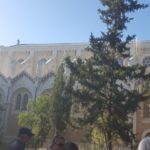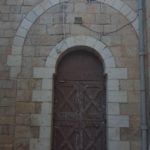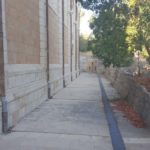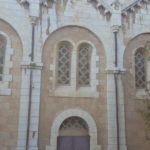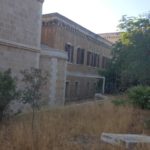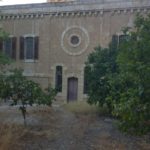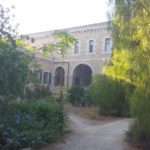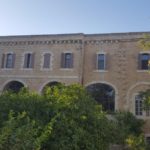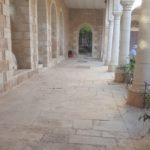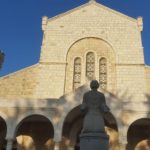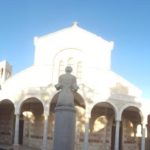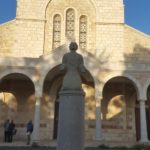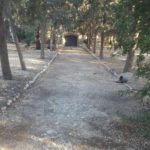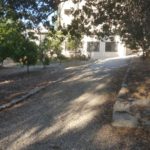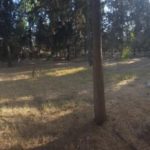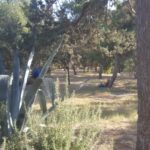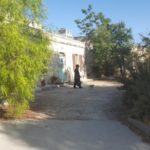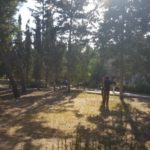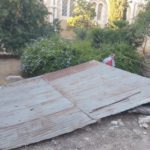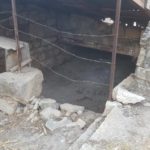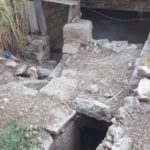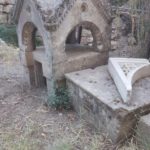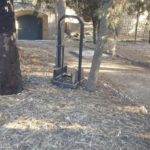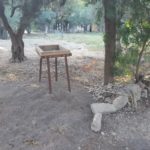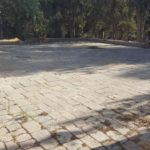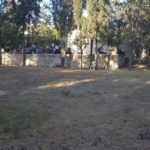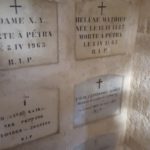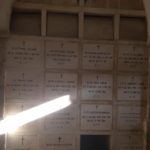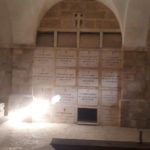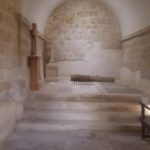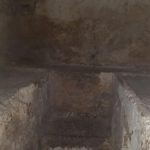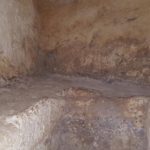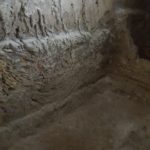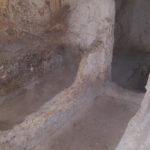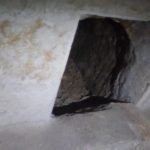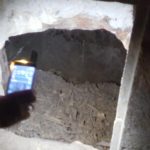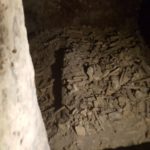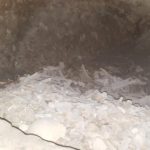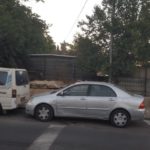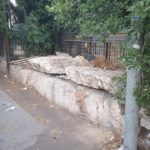Hi,
We went again for an hike with Amitim Latiyulim (look here, here, here, here and here). It was along the third wall of Israelite Jerusalem, that fell around this time in Tisha B’aAv. We had a small detour to a burial cave in Saint-Étienne Bailica. Yo can see pictures from the first excavation of the third wall in this link (it was the first made by the Hebrew University).
We learn about the wall from the book The Jewish War of Flavius Josephus that described the fall of the wall in his book about the Great Revolt.
Herod Agrippa started building the wall in the year 41 to protect the new neighborhoods that were built north of the city. The building was stopped in 44 when Agrippa died, some claims that his dead stopped the building. Others claim the Roman stopped it for the feat it will be used for revolt. The wall was completed only in the eve of the Great Revolt in 66, to protect the city from North.
Only in the 1970’s it was agreed it was the 3rd wall of Jerusalem, when a watchtower looking north was found. Till then the wall was claimed to be the Roman siege wall, a Roman legion or the walls of Aelia Capitolina.
Those days Almost all of the wall is covered with soil, so most of the tour was to walk along the streets and to hear about the assumptions and what was found on that 3rd wall.
3rd wall – part I
Safra square
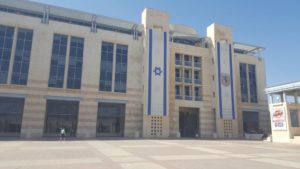 Jerusalem municipality, Safra Square the tour begin
Jerusalem municipality, Safra Square the tour begin
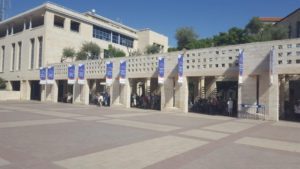 Gathering point in Safra square
Gathering point in Safra square
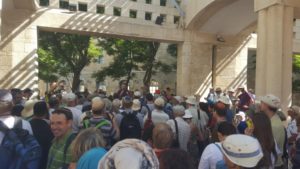 Around 450 people in the tour
Around 450 people in the tour
Russian compound
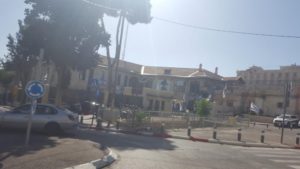 Elisabeth Courtyard hospice for men
Elisabeth Courtyard hospice for men
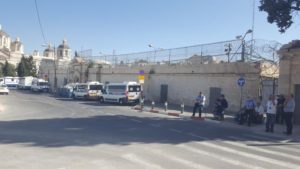 Elisabeth Courtyard hospice for men other side
Elisabeth Courtyard hospice for men other side
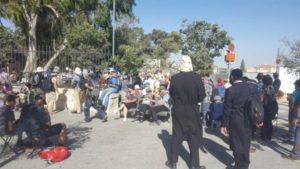 Gathering point in front of the Northern gate of the Russian compound. In the 19th century, when the compound was built, the wall could be seen on the surface. It might be that many of it stones used to build the compound.
Gathering point in front of the Northern gate of the Russian compound. In the 19th century, when the compound was built, the wall could be seen on the surface. It might be that many of it stones used to build the compound.
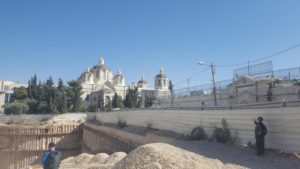 Holy Trinity Cathedral from the other side
Holy Trinity Cathedral from the other side
 Bezalel Academy of Arts and Design Construction site. On this site 82 Ballista stones were found.
Bezalel Academy of Arts and Design Construction site. On this site 82 Ballista stones were found.
The ballista stones found on site (credit: JDN). Some claim this the location of the wall, that the stone were shoot at. Others claim it is were the Ballista shooting position.
“3rd wall street”
Dom Polski – Polish Monestary on the “3rd wall street” were excavations were made in 1925 to uncover the wall.
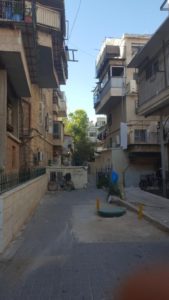 The edge of Mea Shearim, So crowded with construction additions that keeps amaze me – who has the balls to built that way?
The edge of Mea Shearim, So crowded with construction additions that keeps amaze me – who has the balls to built that way?
Naomi Keis street
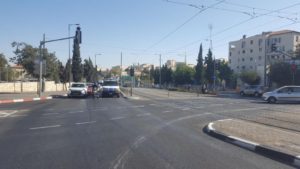 Crossing Highway 60 in Jerusalem to East Jerusalem
Crossing Highway 60 in Jerusalem to East Jerusalem
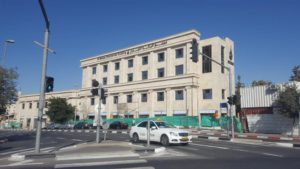 Al Barka Bank (Pakstinian bank) building in East Jerusalem
Al Barka Bank (Pakstinian bank) building in East Jerusalem
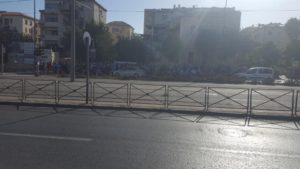 The group from across the street
The group from across the street
largest open section of the 3rd wall
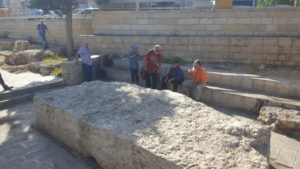 Largest stone in the largest open section of the 3rd wall
Largest stone in the largest open section of the 3rd wall
Saint-Étienne Basilica and the burial caves
Nablus road and Saint-Étienne Basilica entrance
A small detour to Saint-Etienne basilica and the burial caves from the time of the Second temple. The caves are closed to public and were open specially for the tour. We went down from the roads built upon the line of the wall to Nablus road
The old East Jerusalem USA Consulate building (1952-2010), which was replaced by the USA embassy in 2018. That is where I issued my Visa to the USA
Paratroopers Brigade 28th Battalion memorial in Nablus road. This memorial looks like it no taken care of, but remember that it sits in East Jerusalem, among the Palestinians that were conquered in 1967. I can only assume that the flags of Israel and the Brigade were hanged more than once here, and were removed.
Another part of the uncovered 3rd wall which sits inside the Paratroopers Brigade 28th Battalion memorial
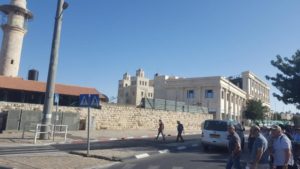 Building on Nablus road
Building on Nablus road
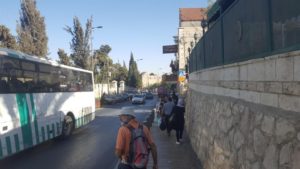 Nablus Road
Nablus Road
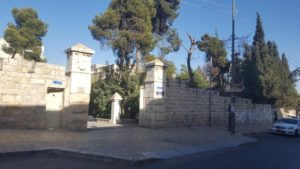 The Entrance to Saint-Etienne basilica
The Entrance to Saint-Etienne basilica
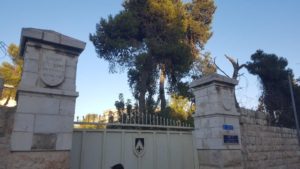 On one side it is written: Saint-Etienne basilica, on the other École Biblique (French academic establishment for archaeology and Biblical exegesis)
On one side it is written: Saint-Etienne basilica, on the other École Biblique (French academic establishment for archaeology and Biblical exegesis)
Saint-Étienne Basilica itself
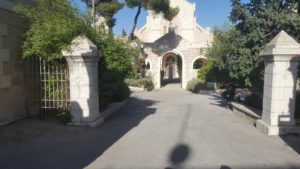 Original gate to Saint-Etienne basilica
Original gate to Saint-Etienne basilica
Around Saint-Etienne basilica
Inside Other side of Saint-Etienne basilica courtyard. The basiliaca was built over a Byzantine basilica
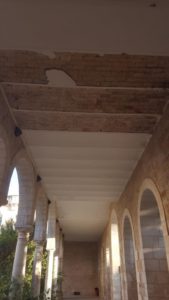 The roof of the Aisle around the courtyard surprised me, I have seen that type of roof: the ribs are steel profiles (usually in Israel they used rail profiles) and between them there is concrete arch. But the structure is much more simple and yet sophisticated: between the profiles there are masonry arches!
The roof of the Aisle around the courtyard surprised me, I have seen that type of roof: the ribs are steel profiles (usually in Israel they used rail profiles) and between them there is concrete arch. But the structure is much more simple and yet sophisticated: between the profiles there are masonry arches!
Saint-Étienne Basilica gardens
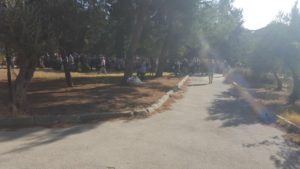 Gathering in Saint-Etienne basilica gardens
Gathering in Saint-Etienne basilica gardens
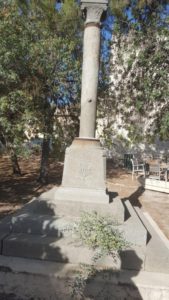 Memory pier in Saint-Etienne basilica gardens
Memory pier in Saint-Etienne basilica gardens
Saint-Etienne basilica gardens
A cistern in Saint-Etienne basilica garden
Machinery in Saint-Etienne basilica garden
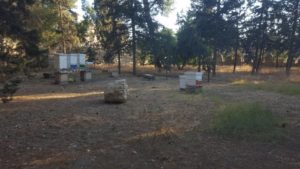
Beehive Saint-Etienne basilica garden
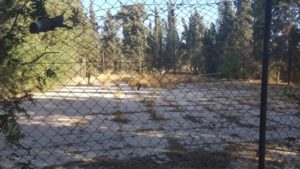 abounded Tennis court
abounded Tennis court
Burial caves in Saint-Étienne Basilica
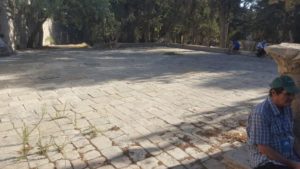 The floor above the modern burial caves in Saint-Étienne Basilica
The floor above the modern burial caves in Saint-Étienne Basilica
The floor above the modern burial caves. The caves were used for Jewish burial at the time of the first Temple. First the corps were left lying on benches to decomposed from flesh and other soft tissues, leaving only the bones. The bones were then moved to the bone collecting place making place for the next corp.
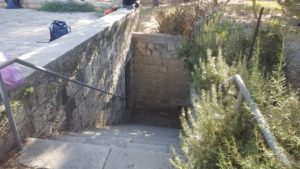 The stairs to modern hall and the burial caves
The stairs to modern hall and the burial caves
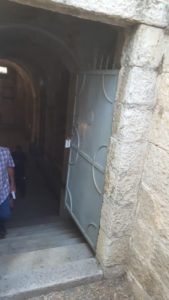 The entrance to modern hall of the burial caves
The entrance to modern hall of the burial caves
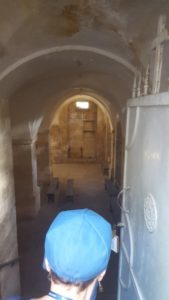 The modern hall of the burial caves
The modern hall of the burial caves
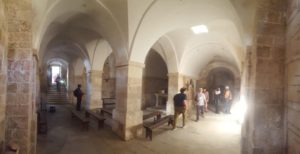 The modern hall of the Burial caves
The modern hall of the Burial caves
Monks’ graves in the modern hall
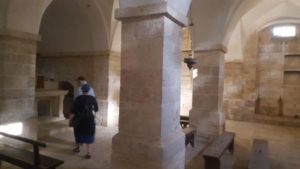 The modern hall and the alter on left
The modern hall and the alter on left
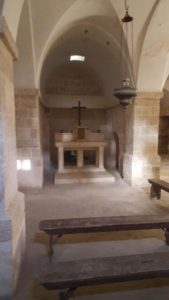 The altar in the modern hall
The altar in the modern hall
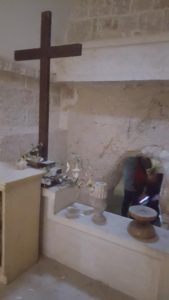 And behind the altar…
And behind the altar…
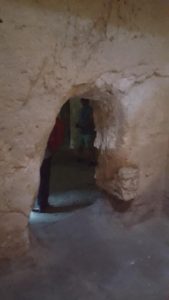 The main entrance to burial caves!
The main entrance to burial caves!
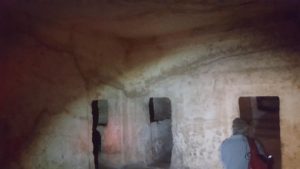 The main hall of the Burial caves – around 100 sq. meter
The main hall of the Burial caves – around 100 sq. meter
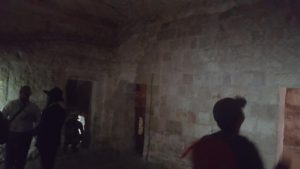 The new wall in main hall, was opened by the monks in 1890
The new wall in main hall, was opened by the monks in 1890
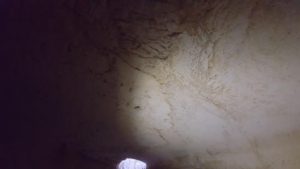 The roof of cave, 3.5 m high. The cave is from the first Temple era. All the earthenware found here was thrown away, because only on 1895 the use of earthenware for studies started.
The roof of cave, 3.5 m high. The cave is from the first Temple era. All the earthenware found here was thrown away, because only on 1895 the use of earthenware for studies started.
The burial rooms with benches for corps. There are 6 rooms around the main hall, each with 3 benches. 4 of them are identical,ץ One is special with steps to another wall. The rooms were closed with two metal doors. Another had no benches and was used the prepare the corps for burial.
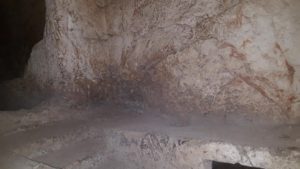 The room with steps to the inner room with the Sarcophagus
The room with steps to the inner room with the Sarcophagus
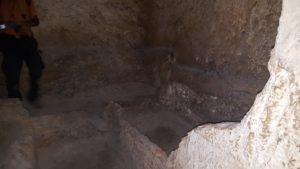 The benches for Sarcophagus in the inner room. The one in the middle was 10 cm above the two on the sides. The fact that the bones were kept and were not thrown with the rest of the bones, might tell us that those are the bones of the heads of the family. The upper one is the father, on the two lower ones are on the sides are the mothers.
The benches for Sarcophagus in the inner room. The one in the middle was 10 cm above the two on the sides. The fact that the bones were kept and were not thrown with the rest of the bones, might tell us that those are the bones of the heads of the family. The upper one is the father, on the two lower ones are on the sides are the mothers.
Collecting bone place. The bones were checked and found to be of strong man with knee problems – monks. The original bones are probably dust.
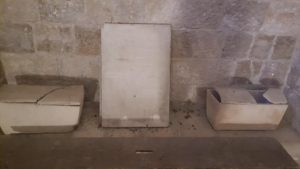 The Sarcophagus from the inner room. 16 more burial cave were found here and most of them cannot be invistigated (like the one next the white nuns bathroom…)
The Sarcophagus from the inner room. 16 more burial cave were found here and most of them cannot be invistigated (like the one next the white nuns bathroom…)
Saint-Étienne Basilica in the Jerusalem and the burial caves – 18.07.2018
3rd Wall – part II
Along Amer Ben Elas st.
Back to Naomi Keis st. that after Nablus road changes its name to Amer ben Elas st.
Another piece of the wall in Amer ben Elas st.
Albright Institute of Archaeological Research
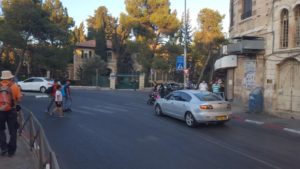 Albright Institute of Archaeological Research in the edge of Amer ben Elas st. and on Salah al-Din Road.
Albright Institute of Archaeological Research in the edge of Amer ben Elas st. and on Salah al-Din Road.
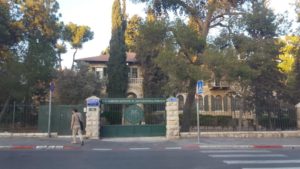 The entrance to the institute named after one the archigologists managing the place in its first years.
The entrance to the institute named after one the archigologists managing the place in its first years.
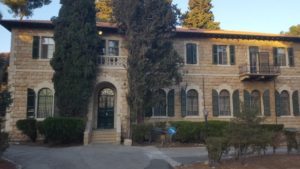 The main building of the institute that was originally called The American school of oriental research.
The main building of the institute that was originally called The American school of oriental research.
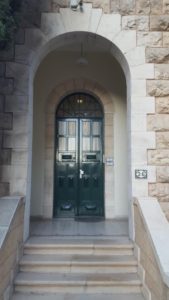 The main door
The main door
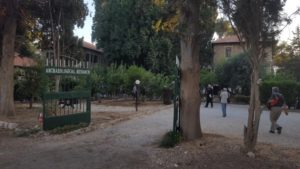 The entrance to the institute from the parking lot
The entrance to the institute from the parking lot
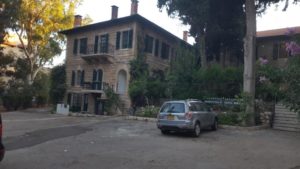 The backyard of the institute
The backyard of the institute
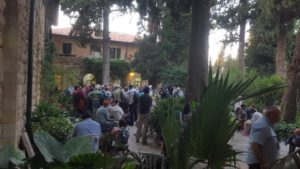 The institute backyard
The institute backyard
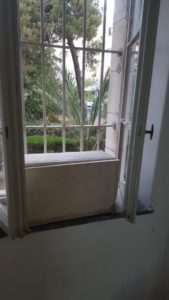 A sarcophagus on one of the windows
A sarcophagus on one of the windows
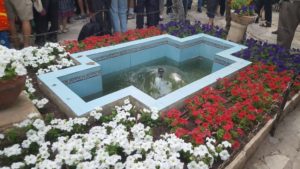 A nice fountain in the institute backyard
A nice fountain in the institute backyard
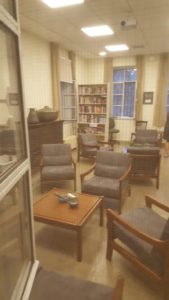 A hosting room for the students of the institute
A hosting room for the students of the institute
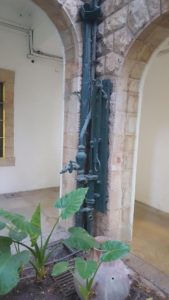 An old water pump in the institute yard.
An old water pump in the institute yard.
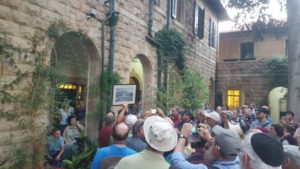 Head of the institute holding the picture of the excavation made in the institute back yard.
Head of the institute holding the picture of the excavation made in the institute back yard.
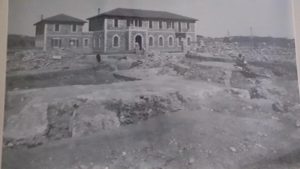 In an excavation was made Eastern to the institute the reveled the 3rd wall and the watchtower at the North-East corner of the wall. The above pic is the only picture from back then. The watchtower is probably the tower described as the Woman tower by Flavius Josephus
In an excavation was made Eastern to the institute the reveled the 3rd wall and the watchtower at the North-East corner of the wall. The above pic is the only picture from back then. The watchtower is probably the tower described as the Woman tower by Flavius Josephus

Those days the wall used is covered with soil and used as the institute parking lot and a storage for the containers host archeological material

