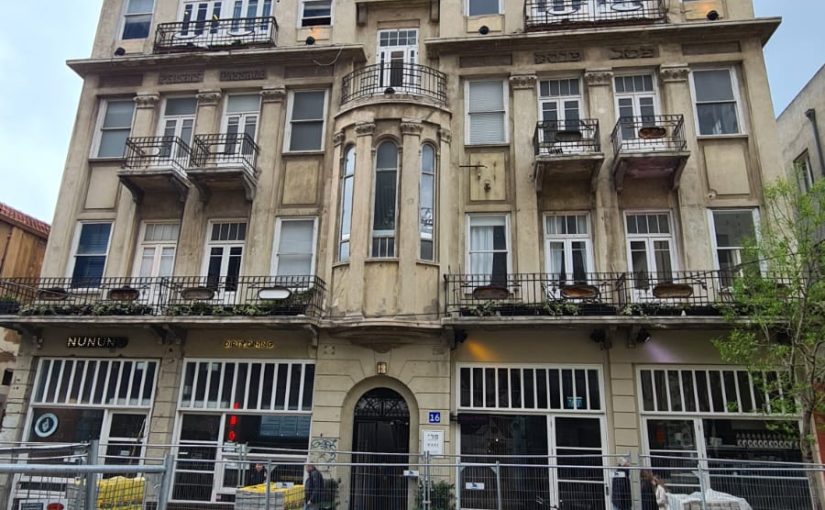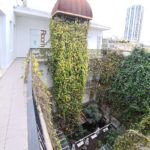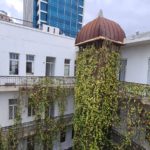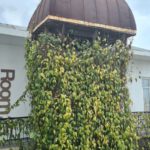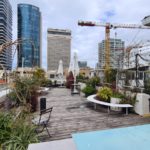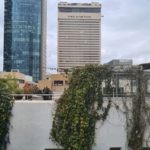Hi,
This Friday morning we were headed to coffeehouse on Herzl 16, Tel Aviv (the coffeehouse name is the same as its address). I liked the food, as it was good, special and new. But what I really liked was the building that housed the coffee house.
The are no reservations to the place, and you have to get there and wait. We were there at 10:00, and it pretty early as we had to wait only 25 minutes.
When we stood there at the inner garden and noticed an old elevator shaft. The kind of elevators that an elevator man have to operate: pull the handle, open the door and cry out the floor number. It is long since it been used last time and it is now covered with planets.
The building is about 100 years old, as it was built on 1920s. The first two floors were built on 1925, the third on 1929 and the fourth on 1931 by Arieh Tzvi Pinskar. The building was designed by the architect Jedoua Maguidovitz (which also served as the Tel Aviv municipality engineer and was born in Uman, Ukraine), and designed many buildings around Tel Aviv. It was built as an office building under the name Pensaks Passage, name that can still be seen written on the third floor facade of the building. It is not one of the original Ahuzat Bait houses (which were residential private houses only).
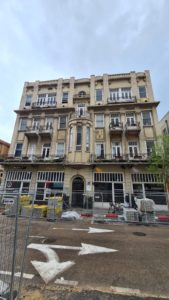
The building on Herzl 16
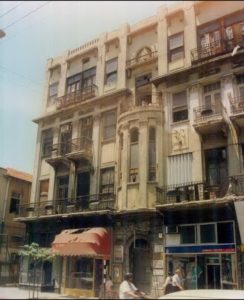 Like many buildings in the area, it was not maintained during the years the pic above is from the 1990s, and been renovated in the last years (source: Tel Aviv Municipal Archive).
Like many buildings in the area, it was not maintained during the years the pic above is from the 1990s, and been renovated in the last years (source: Tel Aviv Municipal Archive).
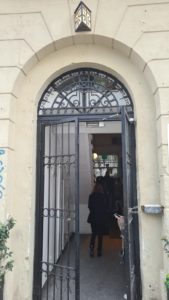
The entrance door
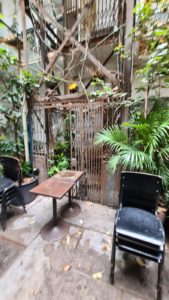
The old elevator steel frame on the patio that made me climb up the building floors
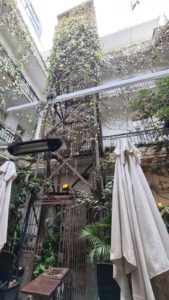
Looking up
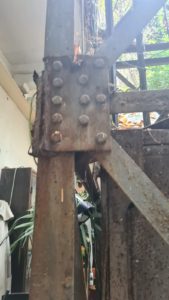
Steel detail connection
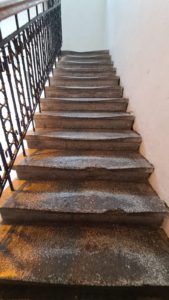
The stairs, worn from 100 years of use
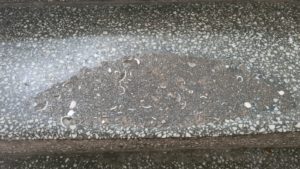
The material used to made the stairs was sea sand which contain shells
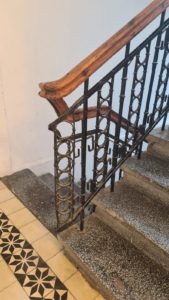
The original guardrail on the staircase
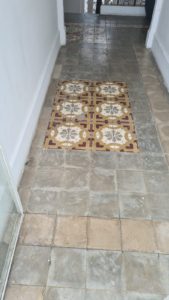
The original tiles in the corridor
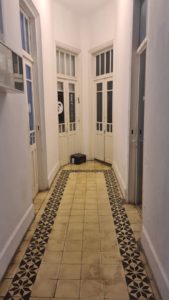
First floor corridor, with original tiles and and special shape. The place hold offices of many kinds.
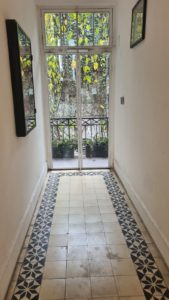
1st floor corridor and the door to the balcony, which was closed (also on the 2nd floor and 3rd floor![]() , but the roof door was open
, but the roof door was open ![]() )
)
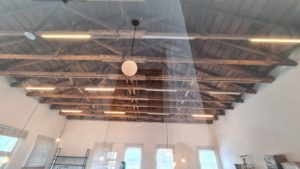
The renovated wood roof trusses (when I took the pic, a guy went out of the office asking me what did I took pic of. He was really surprised to hear I took pic of the roof wood truss, and he was even more surprised to hear he wood truss roof 😊)
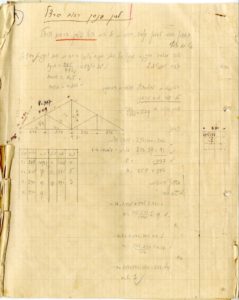
The truss original static calculations from 1920s. Still amazing me how clear and easy it was back then. Structural Engineering had progressed a lot with computer software and dynamic analysis, but the basic are the same and can easily put on A4 page (source: Tel Aviv Municipal Archive).
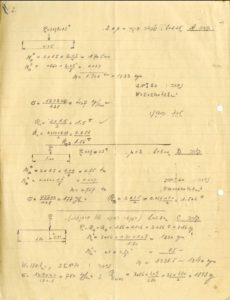
The same can be say to the design of the steel beams in the buildings
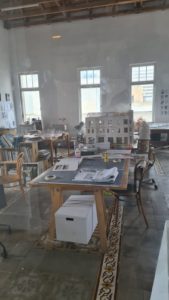
The other office on the top is Architects office
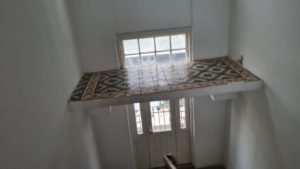
Even this unexplained slab is floored with nice tiles
The elevator shaft from the roof
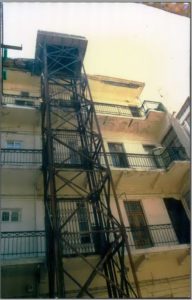
The elevator shaft in a pic from the 1990s (source: Tel Aviv Municipal Archive).
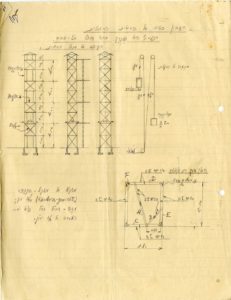
The original static calculations for the elevator shaft (source: Tel Aviv Municipal Archive).
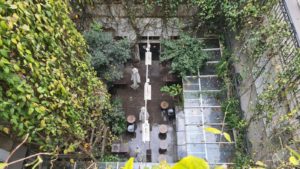
The patio from the roof
The roof trace and Shalom Meir building (the first skyscraper in the middle east)
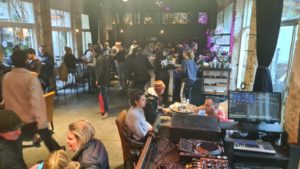
Herzl 16 coffeehouse. It also have live performance, so we set on the stage.

Purim festival advertisement with the building facade on it.

