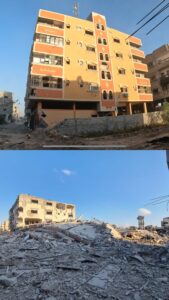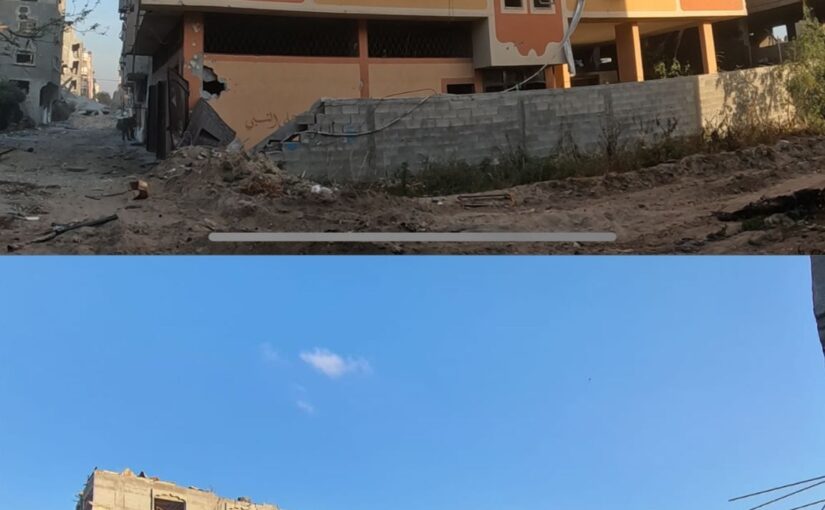Hi,
As a constructor (a construction engineer), Looking on Engineering corps forces work of exploding and demolishing buildings, feels like making the opposite of my profession – it feels like being a de-constructor.
When looking on other units and understanding how they work – they get a drawing of a building with the main supporting columns of the building (or walls, if the building has shear walls). The constructor, or de-constructor as he should be refereed here, need to define which columns need to be removed in order the building will collapse.
Looking on it from engineering point of view, you can say when a building will no longer stands the codes you designed according to. But when it will fail and collapse it is a different problem. There are many safety factors used when you design a building – and even when you remove those factors and design, the building will not necessarily fall down.
The drawings, supplied by the army engineers, are very conservative and ask to remove at least half of the columns of the building (half of the building columns plus one). And that need to be done every second floor till the fifth floor.
Our ex-ex-commander used to work in a company using explosives for civil works (demolishing buildings and excavating tunnels). He used to work with a constructor doing the calculations for him. I did ask him once what the engineer name, but back then, it did not had any meaning for me. Now I keep thinking on how he used to calculate those explosives and how much columns need to be removed in order the building to collapse.
Take Care
Gad
Demolition of a residential building by explosives in a near by neighborhood to our post
 Before and After – A building which had been demolished by explosives by engineering corps soldiers
Before and After – A building which had been demolished by explosives by engineering corps soldiers

