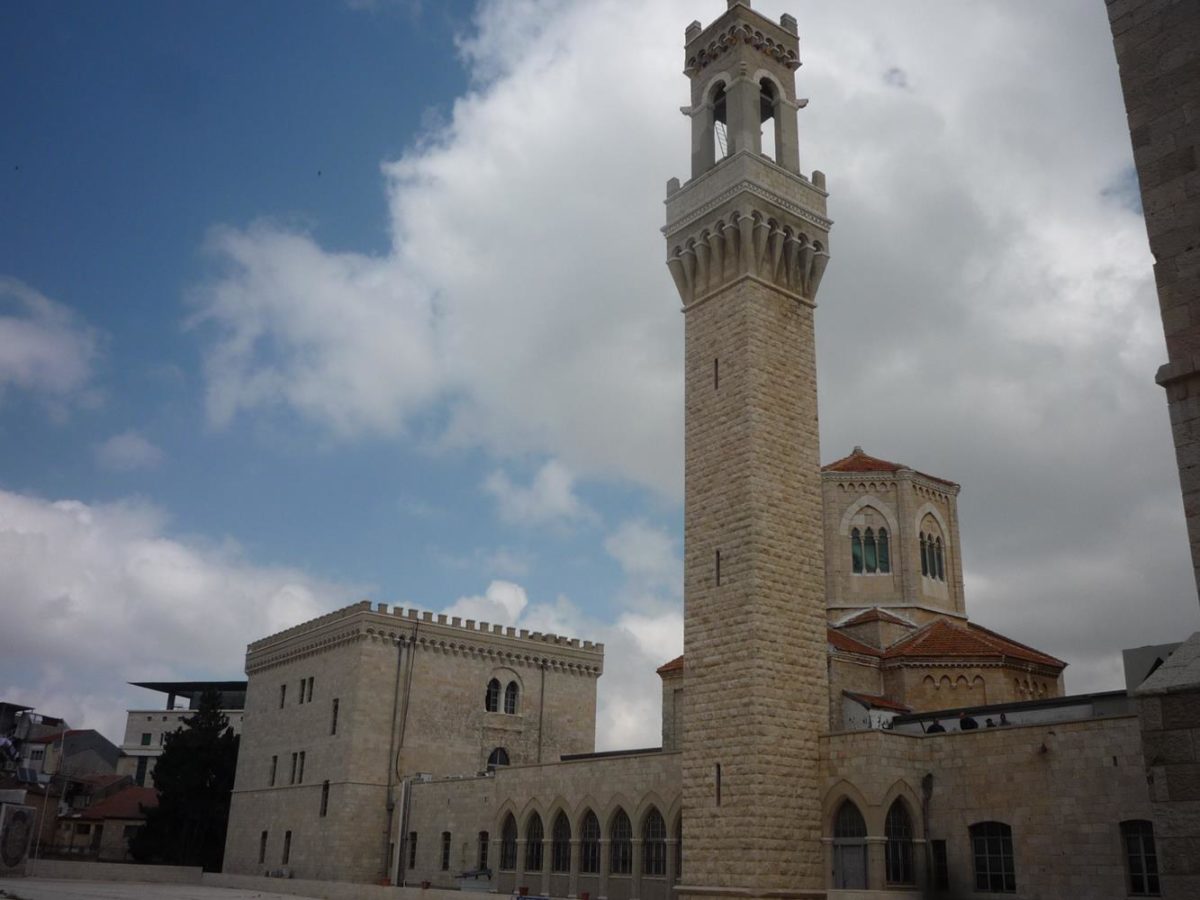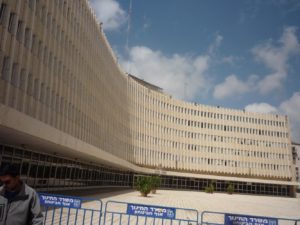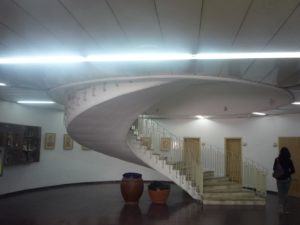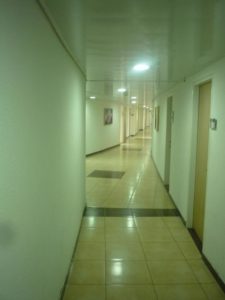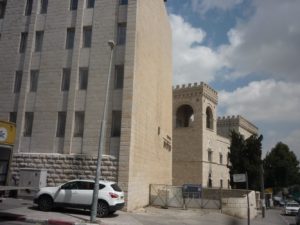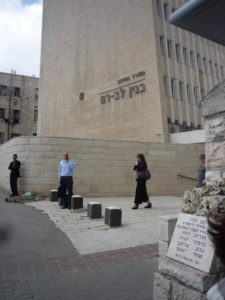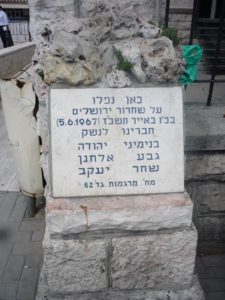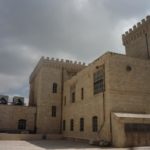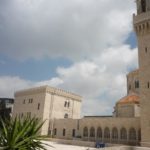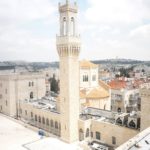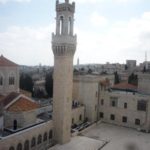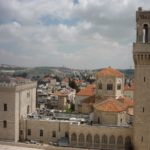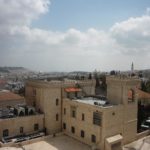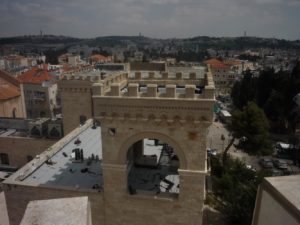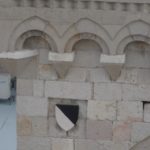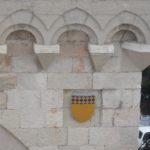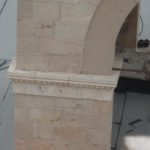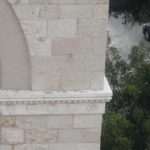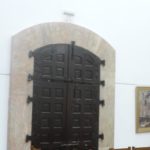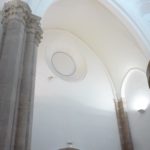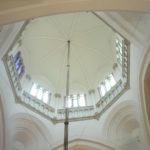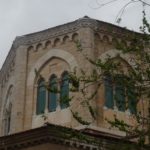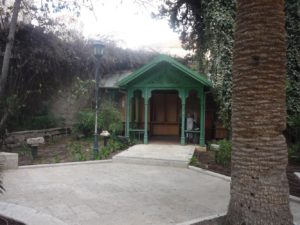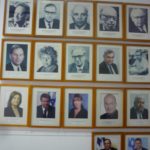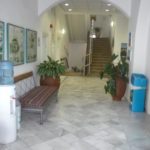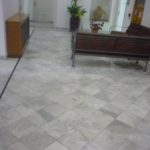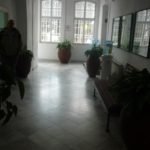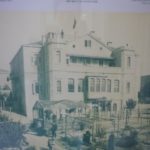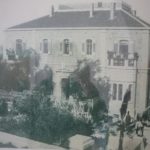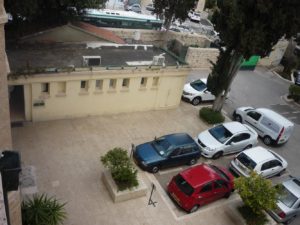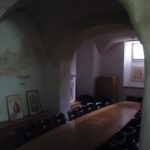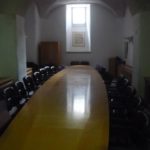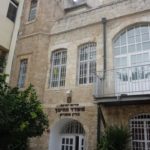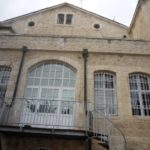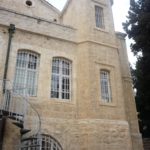
Jerusalem, Israel
Atzva Younger sister getting married today =),
I jumped on the opportunity and managed Aba to arrange us a visit in the Ministry of Education in Jerusalem.
The new building. Lev-Ram (“High heart”), is less interesting, but got a wonderful view from it.
The older building is what I really wanted to see is the Italian Hospital.
In the end of the 19th Century, because of the crumble of the Ottoman Empire that hold Jerusalem, several European empires tried to take hold of the city. The Street of prophets was the main area where the Empires built their hospitals, mansions, churches and private houses in order to take control in Jerusalem
The building of Italian Hospital started in 1910, with Antonio Barluzzi and his brother as the architects.
The building was inspired by famous Italian buildings: Palazzo Vecchio, Florence Cathedral,Torre del Mangia, Palazzo Pubblico. That made the building very unique around the area.
The building didn’t served too long as an hospital: the Italo-Turkish War postponed the finish of the building. In World War I, the Turkish used it as an hospital until Jerusalem was conquered by the British forces. After renovation it was operated by the Italians. When the World War II broke, the building was confiscated by the British Army that used it as a hospital, castartin and for the RAF till Independence War in 1948. After the War, It was returned to the Italian government that demanded from the Israeli Government to pay for the renovation. The last refused and blamed the Jordanian for bombing. The Italian sold it to Israel in 1963, that uses the building as the house of Ministry of Education.
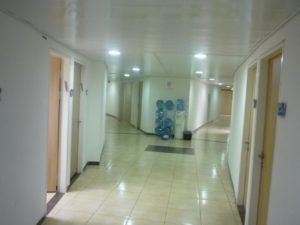 Lev-Ram building: It was built as an hotel and only later was bought by the Israeli government to use an office building. The long corridors that fit to an hotel, but less for an office building. And a spiral staircase for a lobby.
Lev-Ram building: It was built as an hotel and only later was bought by the Israeli government to use an office building. The long corridors that fit to an hotel, but less for an office building. And a spiral staircase for a lobby.
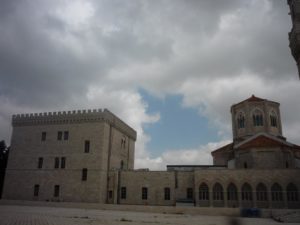
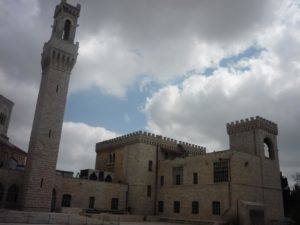
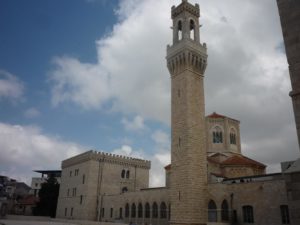 The Italian hospital from Lev-Ram direction (from west)
The Italian hospital from Lev-Ram direction (from west)
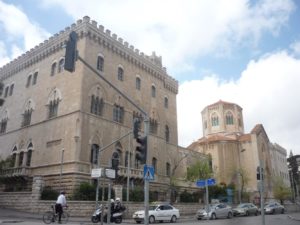 The Italian hospital from South-East direction.
The Italian hospital from South-East direction.
The Gap between Lev Ram building and The Italian hospital. A memorial for the soldiers that died here in battle to free Jerusalem in the Six Day War in 1967.
The Italian hospital from the gap.
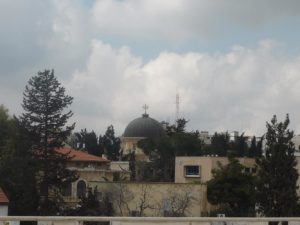 The view from Lev-Ram roof: The dome of the Ethiopian Church of the Ethiopian Orthodox Tewahedo Church
The view from Lev-Ram roof: The dome of the Ethiopian Church of the Ethiopian Orthodox Tewahedo Church
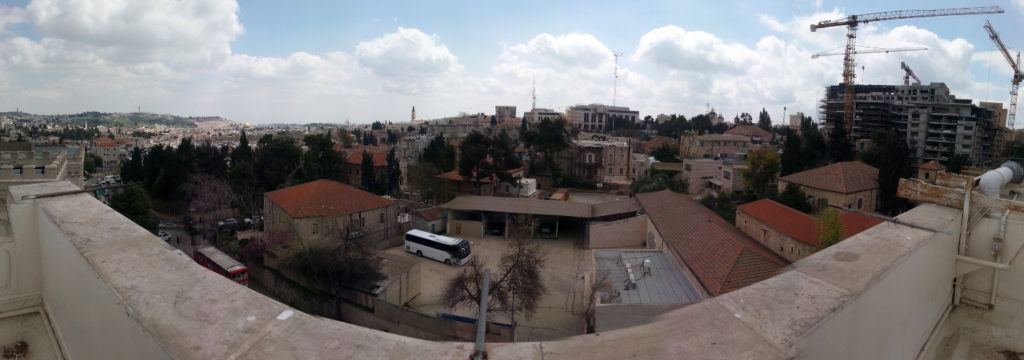 The view from Lev-Ram roof: Looking South
The view from Lev-Ram roof: Looking South
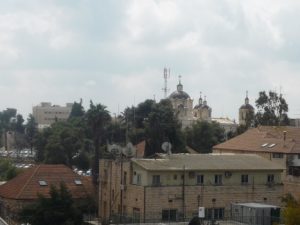 The view from Lev-Ram roof: The holy trinity church in the Russian Compound
The view from Lev-Ram roof: The holy trinity church in the Russian Compound
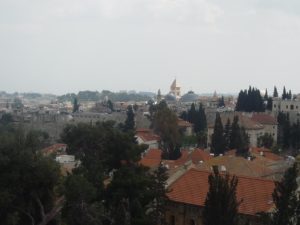 The view from Lev-Ram roof: The dome of the Church of the Holy Sepulchre and the tower of Lutheran Church of the Redeemer
The view from Lev-Ram roof: The dome of the Church of the Holy Sepulchre and the tower of Lutheran Church of the Redeemer
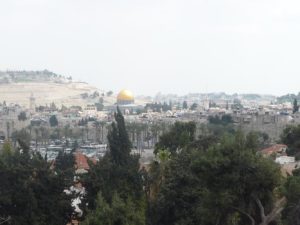 The view from Lev-Ram roof: The Dome of the Rock
The view from Lev-Ram roof: The Dome of the Rock
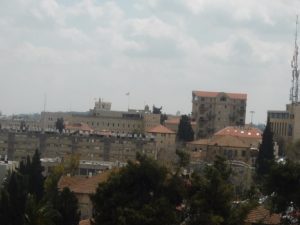 The view from Lev-Ram roof: The tower of Church of Notre Dame de Jerusalem (Today used as an hotel).
The view from Lev-Ram roof: The tower of Church of Notre Dame de Jerusalem (Today used as an hotel).
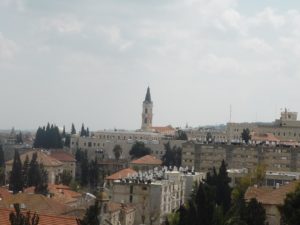 The view from Lev-Ram roof: The tower of the Monastery of St Saviour
The view from Lev-Ram roof: The tower of the Monastery of St Saviour
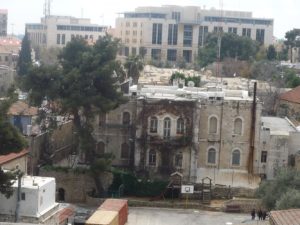 The view from Lev-Ram roof: Israel broadcasting service – Kol-Yisrael Building
The view from Lev-Ram roof: Israel broadcasting service – Kol-Yisrael Building
 The view from Lev-Ram roof: Looking East
The view from Lev-Ram roof: Looking East
The view from Lev-Ram roof: The Italian hospital
The view from Lev-Ram roof: The Italian hospital building – The Tower in the South-Western Corner:
Details and Coat of arms of real families from Florence. The building was decorated with those coat of arms, but now only few are left.
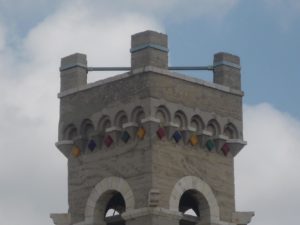 The view from Lev-Ram roof: The Italian hospital building – The Renovated tower.
The view from Lev-Ram roof: The Italian hospital building – The Renovated tower.
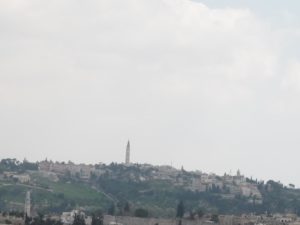 The view from Lev-Ram roof: The Tower of Pater Noster Church in A- tur neighborhood.
The view from Lev-Ram roof: The Tower of Pater Noster Church in A- tur neighborhood.
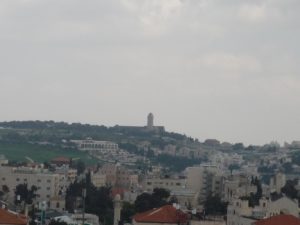 The view from Lev-Ram roof: The Tower of August a Victoria Hospital
The view from Lev-Ram roof: The Tower of August a Victoria Hospital
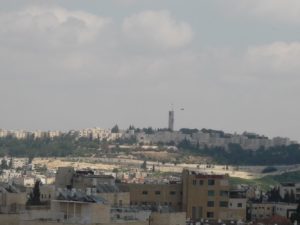 The view from Lev-Ram roof: The tower of T he Hebrew University in Jerusalem.
The view from Lev-Ram roof: The tower of T he Hebrew University in Jerusalem.
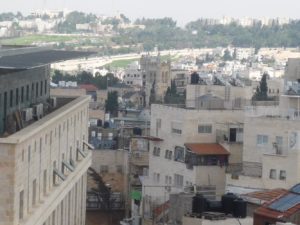 The view from Lev-Ram roof: The Tower of St. George Cathedral
The view from Lev-Ram roof: The Tower of St. George Cathedral
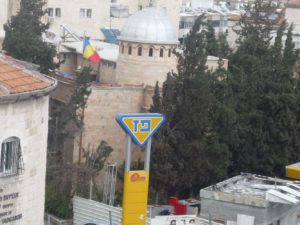 The view from Lev-Ram roof: A Romanian church
The view from Lev-Ram roof: A Romanian church
 The view from Lev-Ram roof: Looking North
The view from Lev-Ram roof: Looking North
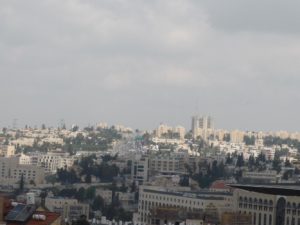 The view from Lev-Ram roof:French Hill neighborhood.
The view from Lev-Ram roof:French Hill neighborhood.
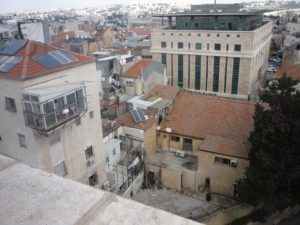 The view from Lev-Ram roof: A Yeshiva of one of the Ultra-Orthodox Jews groups. This one is anti Zionist and planned to built their building higher than Lev-Ram building to show how is stronger. The last level was built without a permission.
The view from Lev-Ram roof: A Yeshiva of one of the Ultra-Orthodox Jews groups. This one is anti Zionist and planned to built their building higher than Lev-Ram building to show how is stronger. The last level was built without a permission.
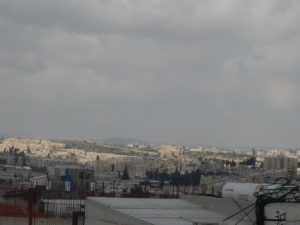 The view from Lev-Ram roof: The settlement of Psagot
The view from Lev-Ram roof: The settlement of Psagot
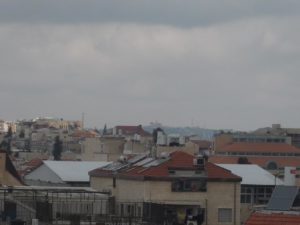 The view from Lev-Ram roof: Nabi Samwil
The view from Lev-Ram roof: Nabi Samwil
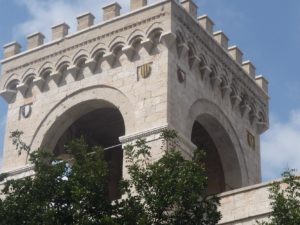
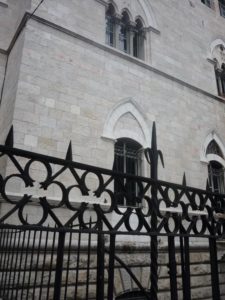
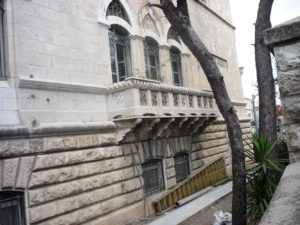
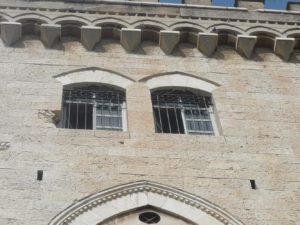
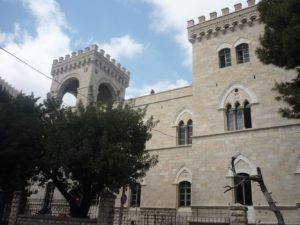 The South front of the Italian Hospital, a tower, windows and a balcony.
The South front of the Italian Hospital, a tower, windows and a balcony.
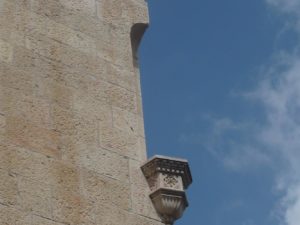 The South-East corner of the Italian hospital.
The South-East corner of the Italian hospital.
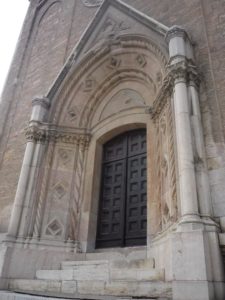
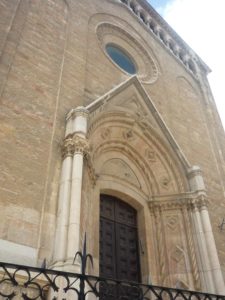 The main door to the Italian hospital (East front) it leads to the church. The window above it is placed so that in the 25th of December the sun will light the Altar of the church.
The main door to the Italian hospital (East front) it leads to the church. The window above it is placed so that in the 25th of December the sun will light the Altar of the church.
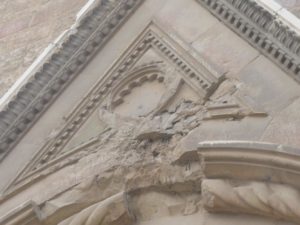
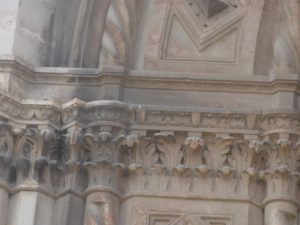
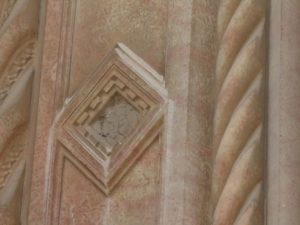
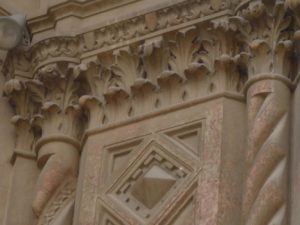 Details of the frame around the door.
Details of the frame around the door.
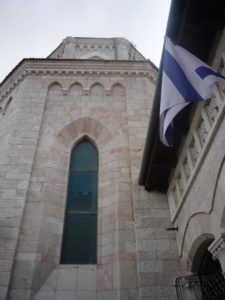 The side window to the church of the Italian hospital.
The side window to the church of the Italian hospital.
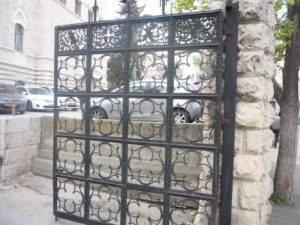
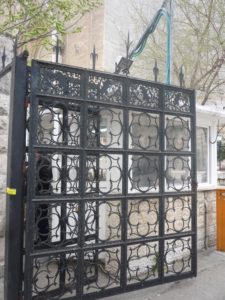 The gates of the main entrance to the Italian hospital.
The gates of the main entrance to the Italian hospital.
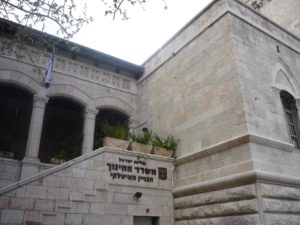 The main entrance to the Italian hospital.
The main entrance to the Italian hospital.
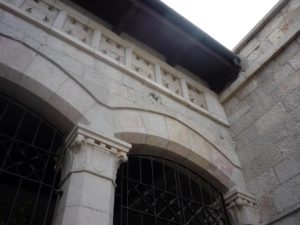 The remains of the Coat of Arms that were placed above the entrance to the Italian hospital
The remains of the Coat of Arms that were placed above the entrance to the Italian hospital
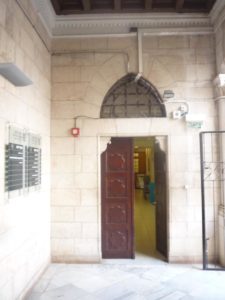 The door to the northern part of the Italian hospital.
The door to the northern part of the Italian hospital.
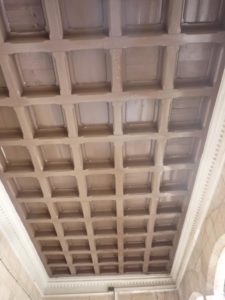 The roof above the corridor between the northern door and the door to the church in the Italian hospital.
The roof above the corridor between the northern door and the door to the church in the Italian hospital.
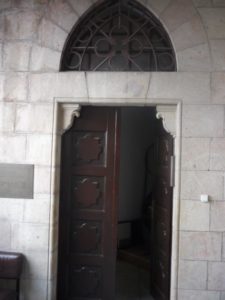 The side door (now usually used) to the church of the Italian hospital.
The side door (now usually used) to the church of the Italian hospital.
Detail and a Mezuzah
The window above the door from the inside, closed and sealed. And the door
The dome of the church, from inside and outside.
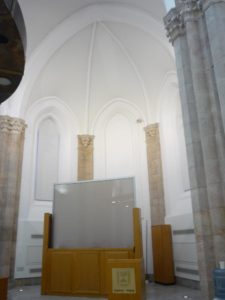 The stage in the church – where the altar stood, now there is a screen.
The stage in the church – where the altar stood, now there is a screen.
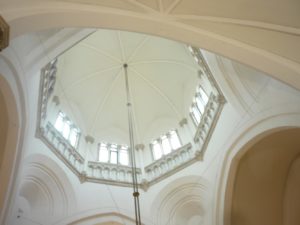
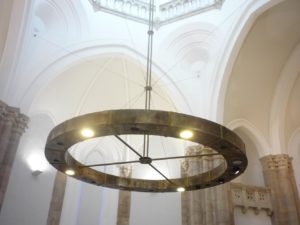
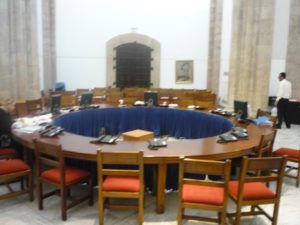 The dome.
The dome.
The modern chandelier in the church.
And the table for the meetings.
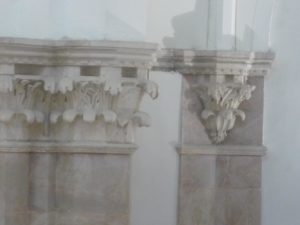
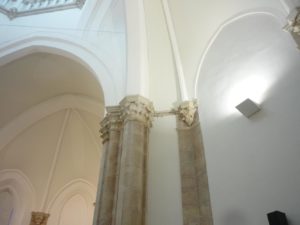
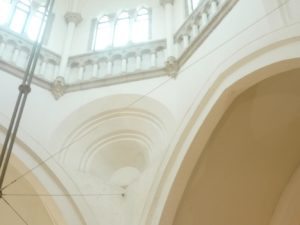
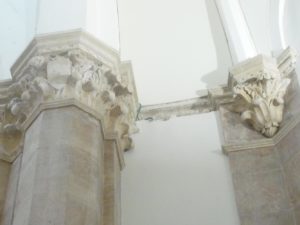 The capitals of the columns in the church
The capitals of the columns in the church
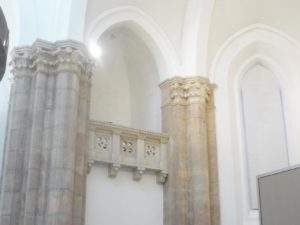
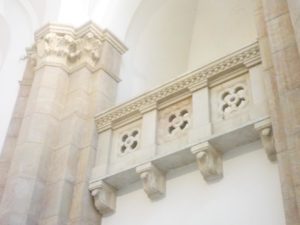 The balconies in the sides of the stage in the church.
The balconies in the sides of the stage in the church.
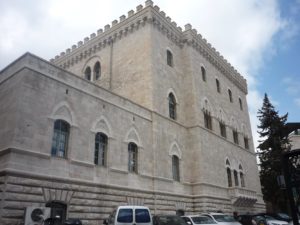
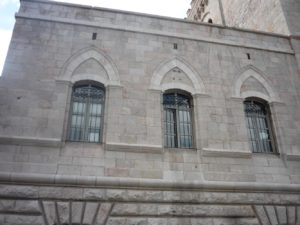
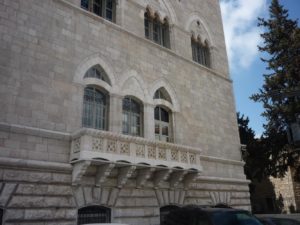
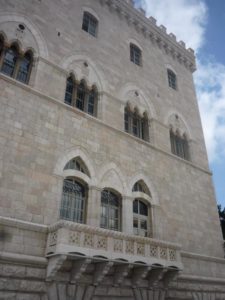 The north part of the east front of the Italian hospital:
The north part of the east front of the Italian hospital:
Windows and balcony
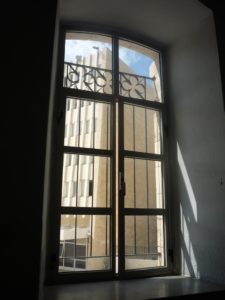 A window in the Northern part of the Italian hospital.
A window in the Northern part of the Italian hospital.
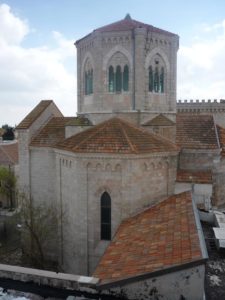
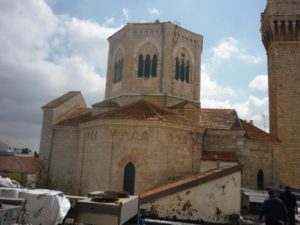 The church and the tower from the Northern part of the Italian hospital.
The church and the tower from the Northern part of the Italian hospital.
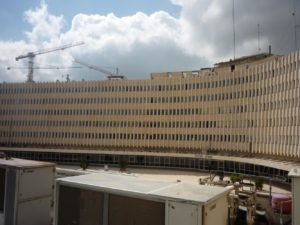 Lev-Ram building from the Northern part of the Italian hospital.
Lev-Ram building from the Northern part of the Italian hospital.
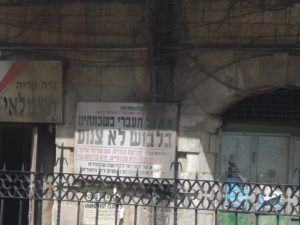
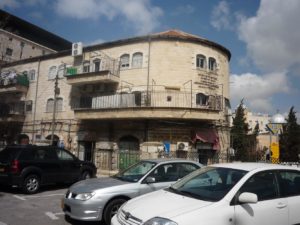
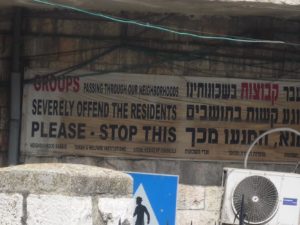 The end of Mea Shearim street. An Haredi Jewish street. An the sign asking woman to avoid entering the street with un-modest clothes
The end of Mea Shearim street. An Haredi Jewish street. An the sign asking woman to avoid entering the street with un-modest clothes
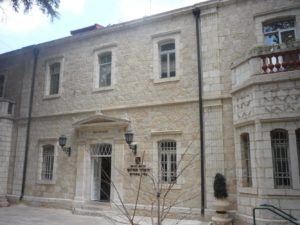
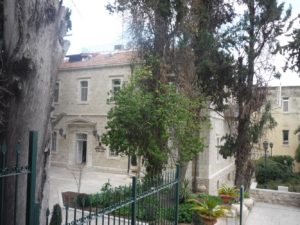 Beit Mahanain.
Beit Mahanain.
Also part of the Ministry of Education (here the Minister and the CEO sits), was built in 1885 to used as the private house of the banker Johannes Frutiger
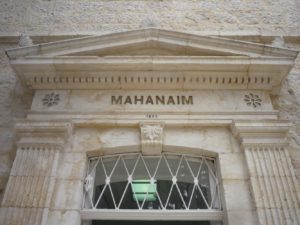 The name and year of building above the main door.
The name and year of building above the main door.
The pictures of all the Ministers of Education and the CEO.
The inside
The building in the 19th century, when it was used as a private house.
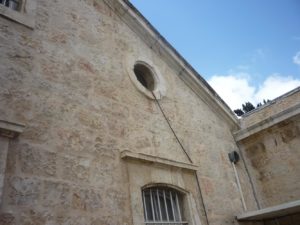
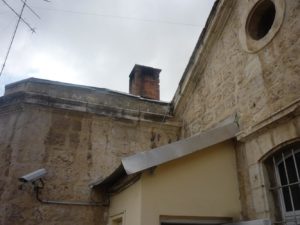
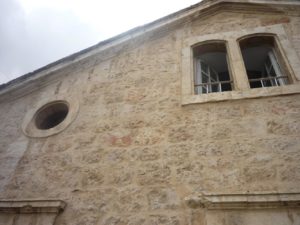 The upper part of the back of the building.
The upper part of the back of the building.
The basement – used as the sitting room in the past.
The back (East) front of the building
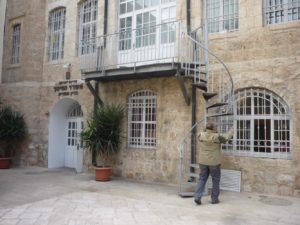 Aba measure if the stairs will fit in our house =P
Aba measure if the stairs will fit in our house =P
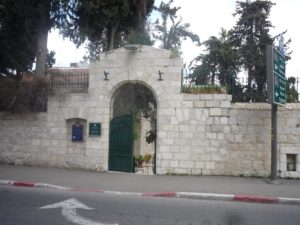
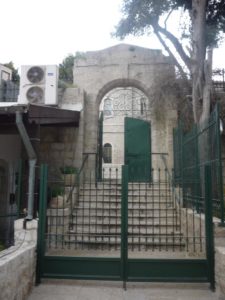 The gate of the house from outside and inside.
The gate of the house from outside and inside.
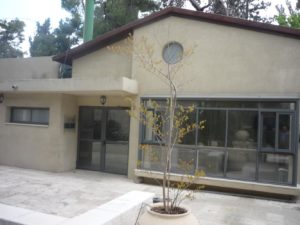 The canteen building – built without any aesthetic connection to the main building.
The canteen building – built without any aesthetic connection to the main building.
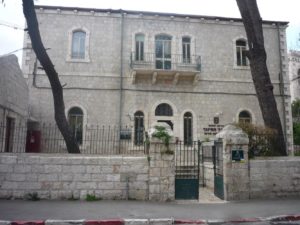 Another beautiful private house that now used by the Minister of Education.
Another beautiful private house that now used by the Minister of Education.
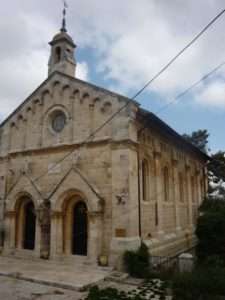 Saint Paul Church of the Church of England
Saint Paul Church of the Church of England

